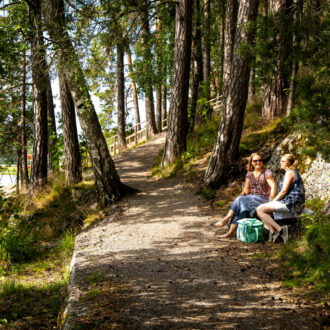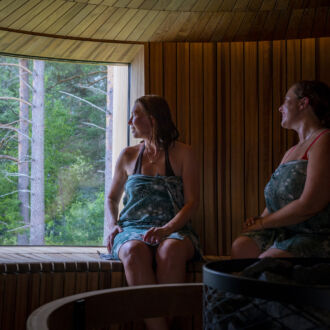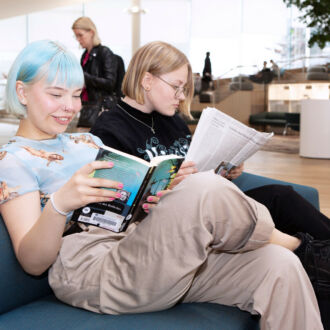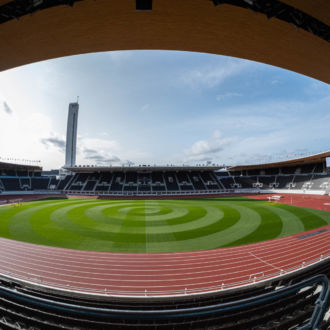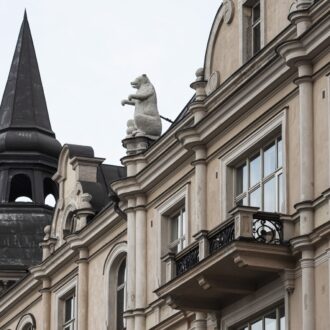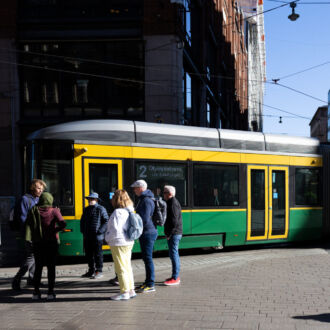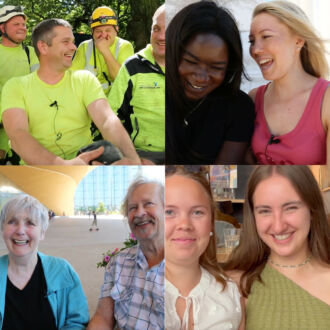The Finnish capital has long been a well-known destination among art nouveau architecture aficionados. For others, the colourful constructions remain hidden jewels. Let’s see what all the excitement is about!
Helsinki is home to hundreds of buildings that belong to the genre, which flourished internationally from about 1895 to 1915. Locally it is called Jugend (from Jugendstil (youth style), a German term for art nouveau). Architects in Finland took the movement in their own direction, drawing heavily from Finnish nature, mythology and medieval motifs, resulting in structures that feel both timeless and imaginative.
In the run-up to Finland’s independence, which it achieved in 1917, art nouveau architecture evolved alongside the broader pursuit of a national identity. Finnish architects incorporated local materials such as granite and wood to create designs that reference Finland’s folklore and natural landscape. They also looked to medieval fortresses and churches as models for shaping these local materials into architectural forms that stand the test of time.
Neighbourhoods such as Katajanokka, Kruununhaka, Eira and Ullanlinna contain numerous eye-catching buildings with asymmetrical façades and rounded towers. Despite their ornate appearance, most of them were constructed as apartment buildings and remain in residential use, a part of Helsinkians’ daily life.
Photographer Kirsi-Marja Savola set out to capture some of the city’s most captivating architectural gems, each with its own story. There’s simply not room enough to include all of our favourites, but here are a few to feast your eyes on.
[We list the building name (if any), street address, neighbourhood, architect and year of construction. Click the arrows or swipe to see more pics.]
Luotsikatu, Katajanokka
Various architects, 1897–1906
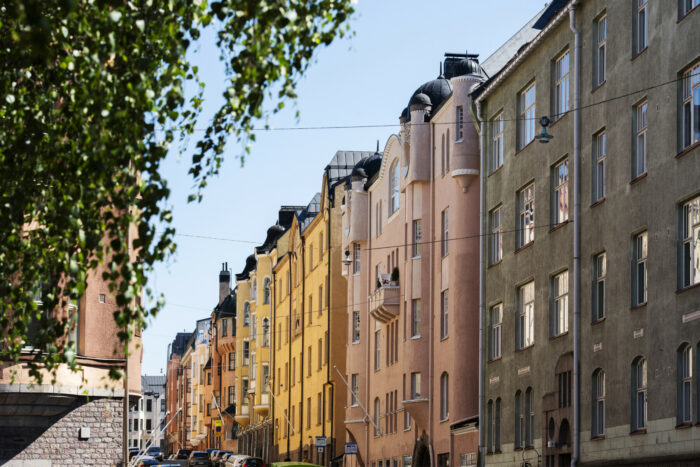
Photo: Kirsi-Marja Savola
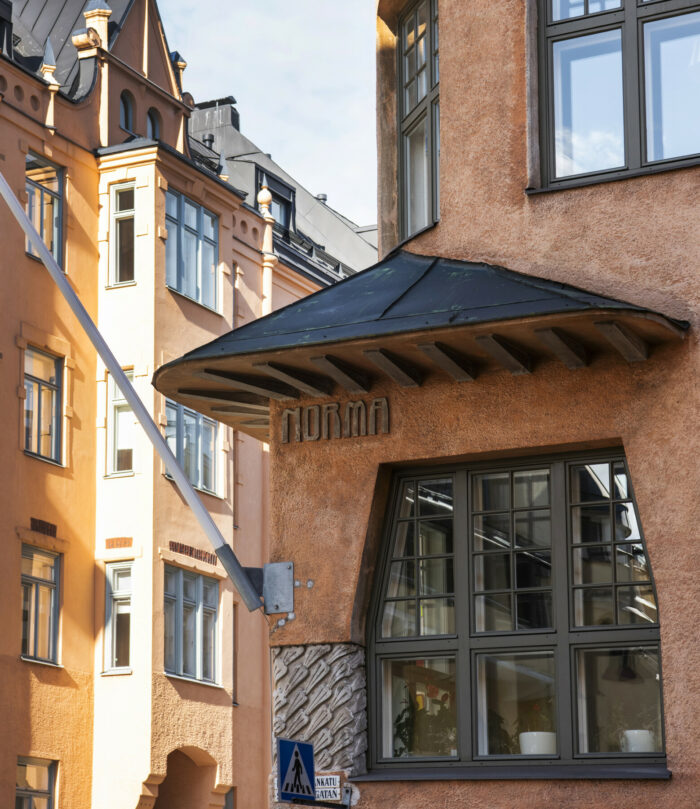
Photo: Kirsi-Marja Savola
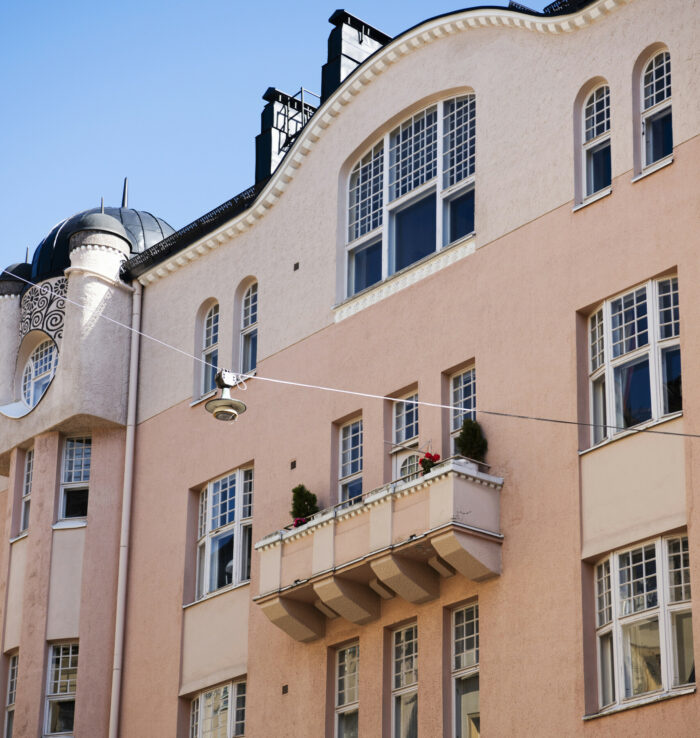
Photo: Kirsi-Marja Savola
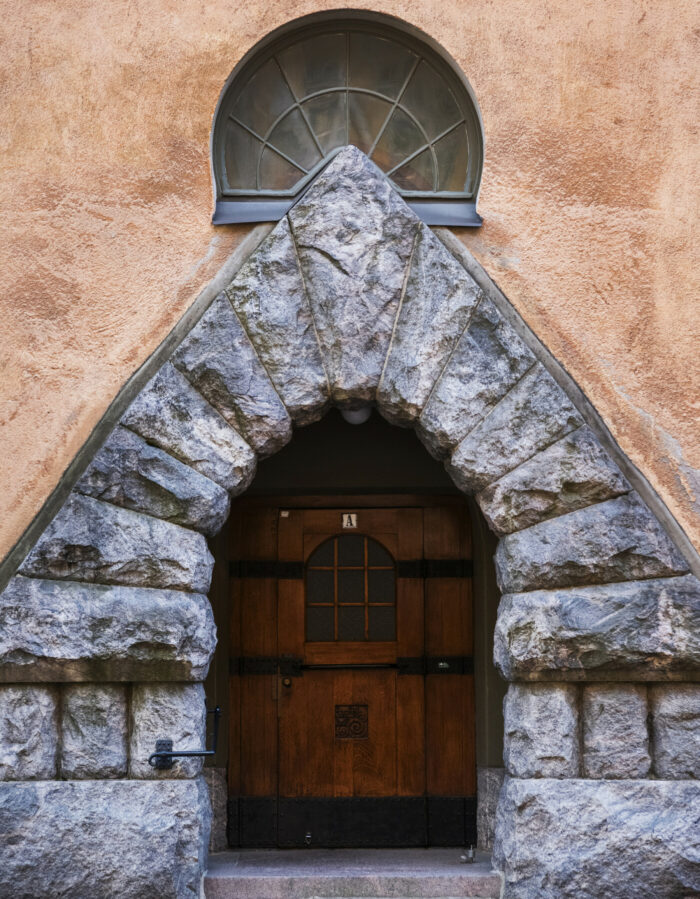
Photo: Kirsi-Marja Savola
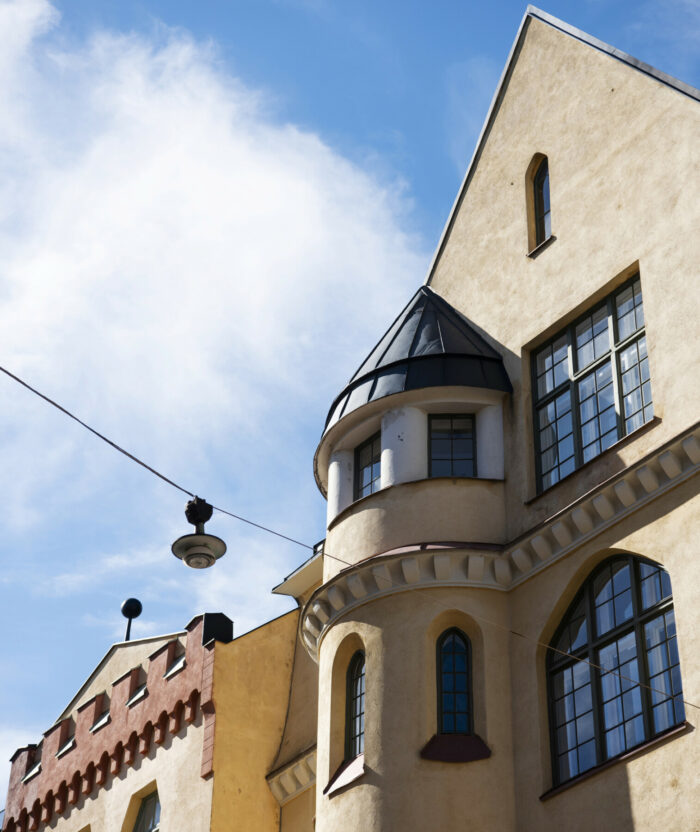
Photo: Kirsi-Marja Savola
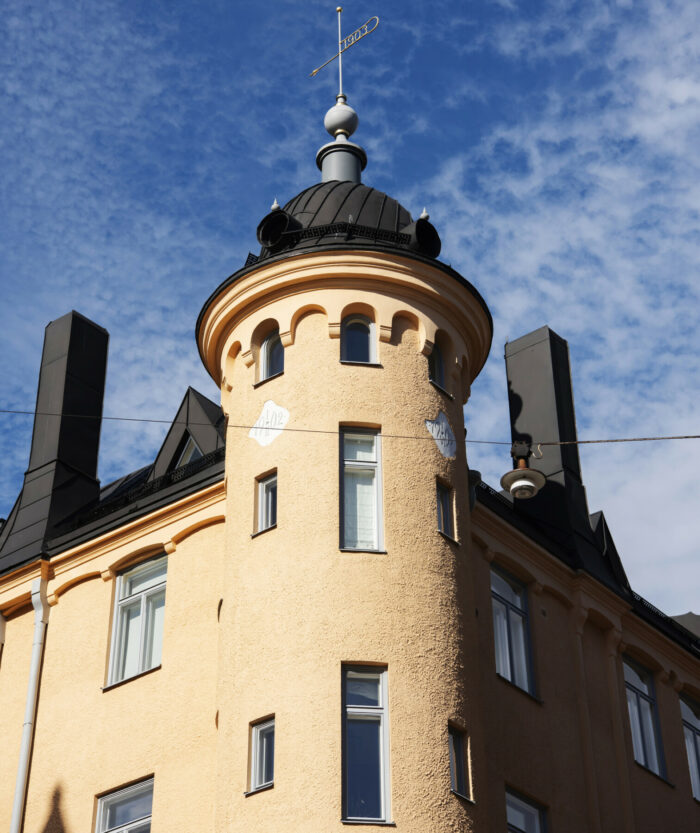
Photo: Kirsi-Marja Savola
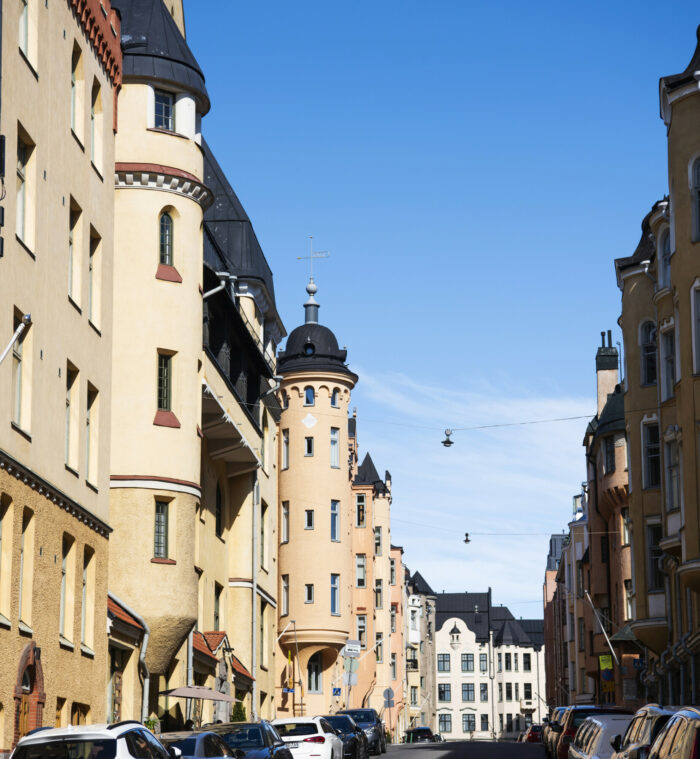
Photo: Kirsi-Marja Savola
Luotsikatu holds a special place in the hearts of Helsinkians. Readers of Helsingin Sanomat, the largest daily in the Nordic countries, recently voted it the most beautiful street in Helsinki. Lined with exquisite art nouveau façades, this street was also the childhood home of beloved Finnish author and artist Tove Jansson, creator of the Moomin stories.
Aeolus, Satamakatu 5, Katajanokka
Selim Lindqvist, 1903
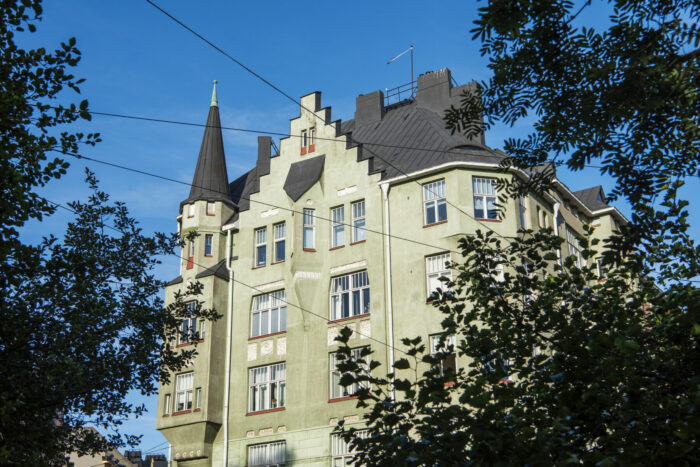
Photo: Kirsi-Marja Savola
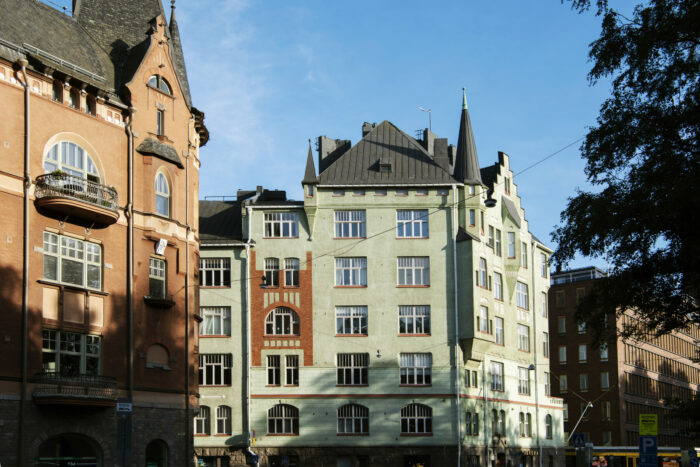
Photo: Kirsi-Marja Savola
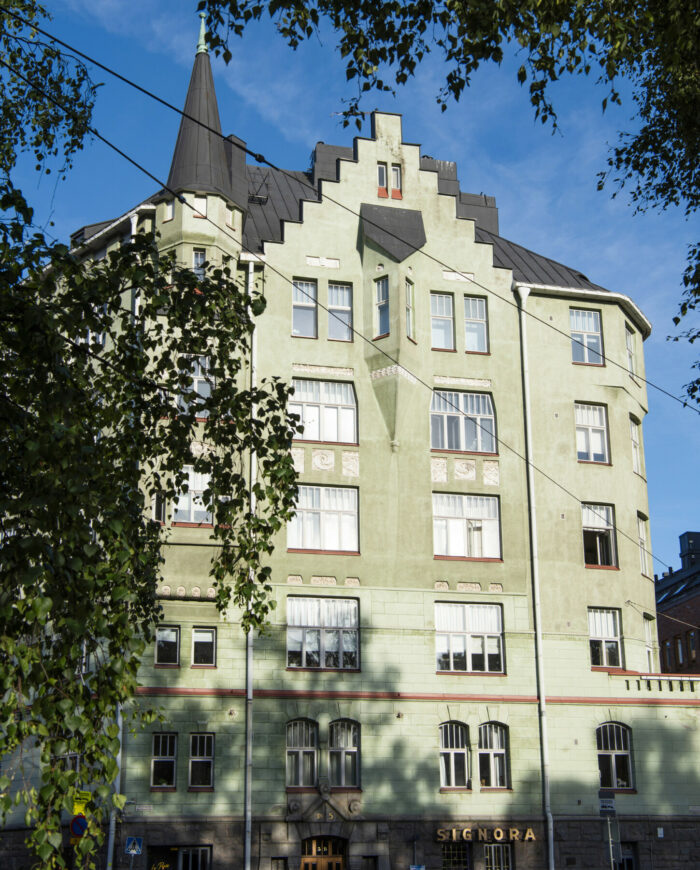
Photo: Kirsi-Marja Savola
Aeolus reflects a captivating blend of mythology and architecture. The building is named after the Greek ruler of the winds, and his likeness can be found carved into its wooden doors, complete with pursed lips ready to blow away any unwelcome guests.
The building’s charm lies in its eclectic combination of elements: a red stone base gives way to green plaster, interspersed with exposed red brick, while its turreted corner, narrow windows and steep roof add a castle-like quality. This distinctive blend of styles showcases the playful yet harmonious spirit of Finnish art nouveau.
Torilinna, Fabianinkatu 13, Kaartinkaupunki
Edvard Löppönen, 1906
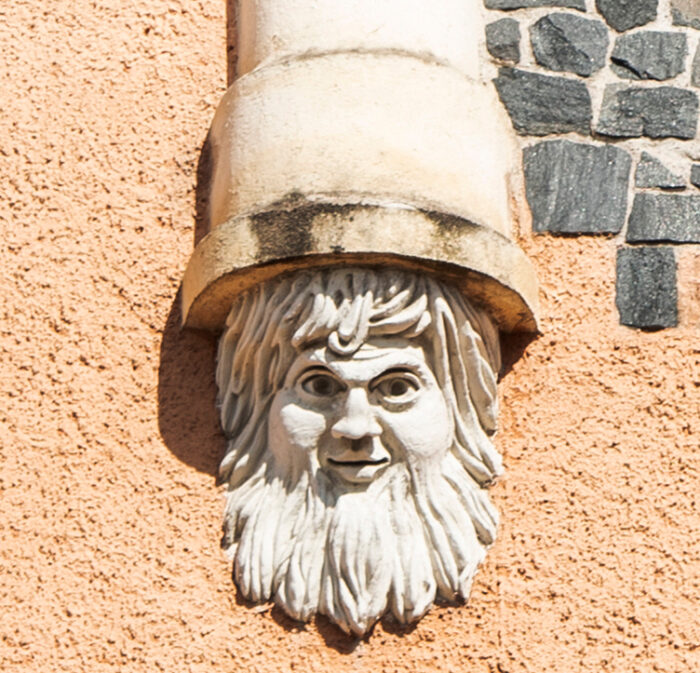
Photo: Kirsi-Marja Savola
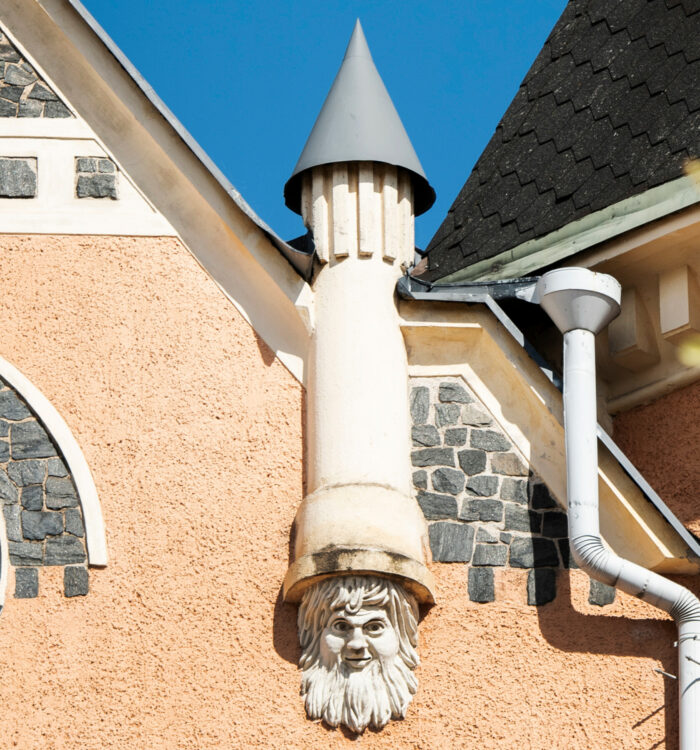
Photo: Kirsi-Marja Savola
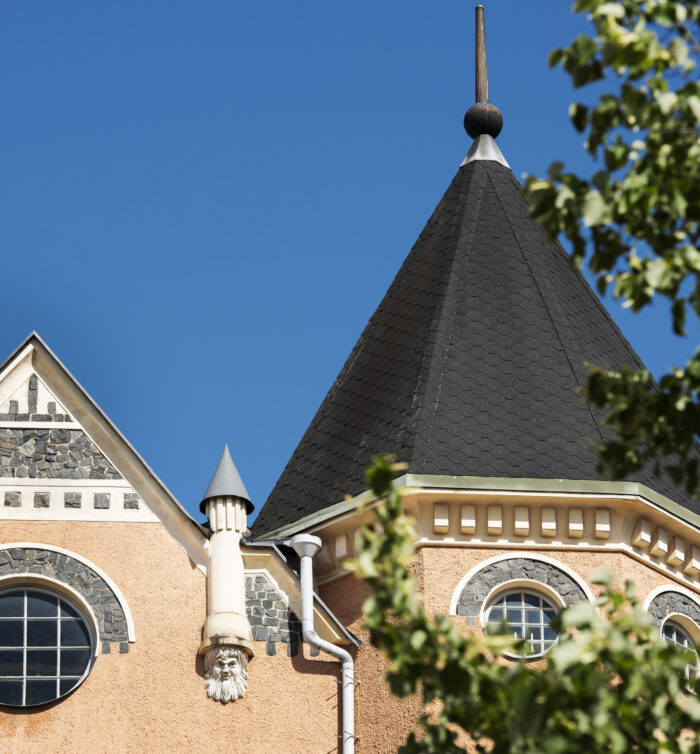
Photo: Kirsi-Marja Savola
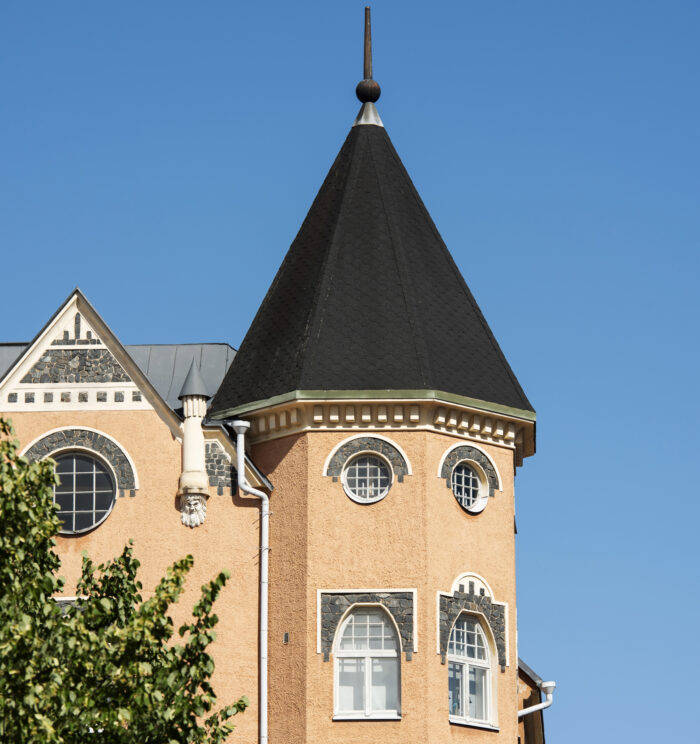
Photo: Kirsi-Marja Savola
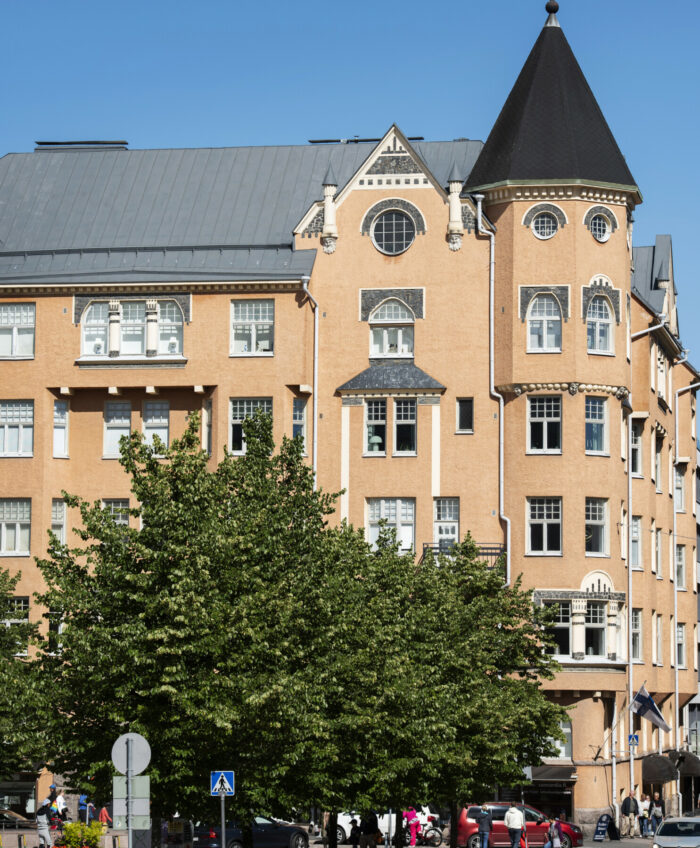
Photo: Kirsi-Marja Savola
Torilinna (Castle on the Square) stands as a prime example of Jugend’s medieval influences, with its pointed and circular windows, imposing stone archway and corner turret overlooking Kasarmitori (Barracks Square). The building’s façade is adorned with decorated gables and miniature turrets, supported by sculpted faces that peer down over the square.
Though Torilinna lacks the natural motifs typical of Jugend, its architectural elements evoke a sense of an ancient castle set in the heart of Helsinki. It blends the past with the city’s evolving urban landscape.
Pohjoisranta 10, Kruununhaka
Onni Tarjanne and Lars Sonck, 1900
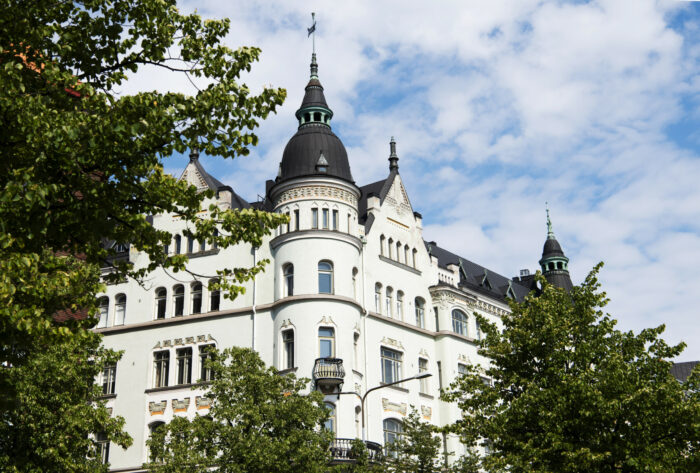
Photo: Kirsi-Marja Savola
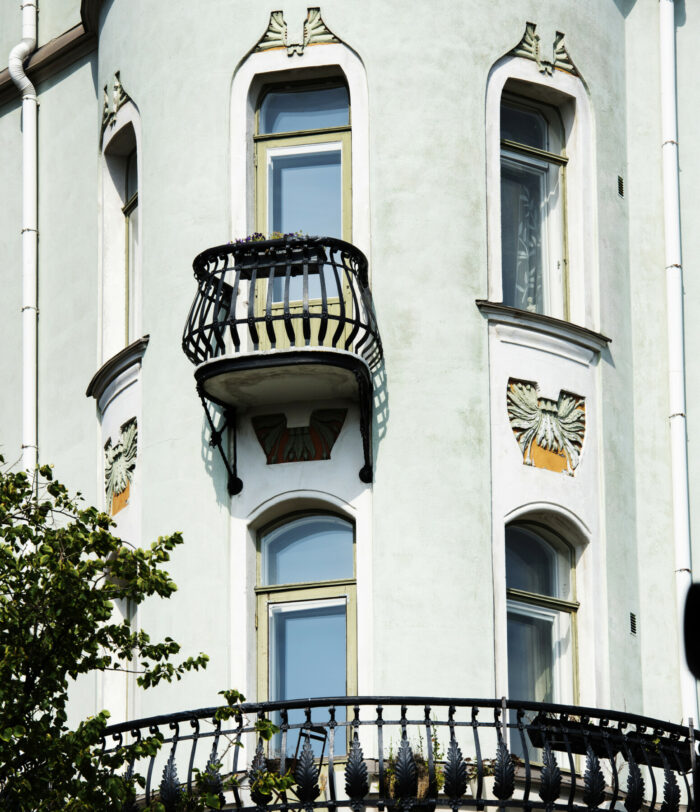
Photo: Kirsi-Marja Savola
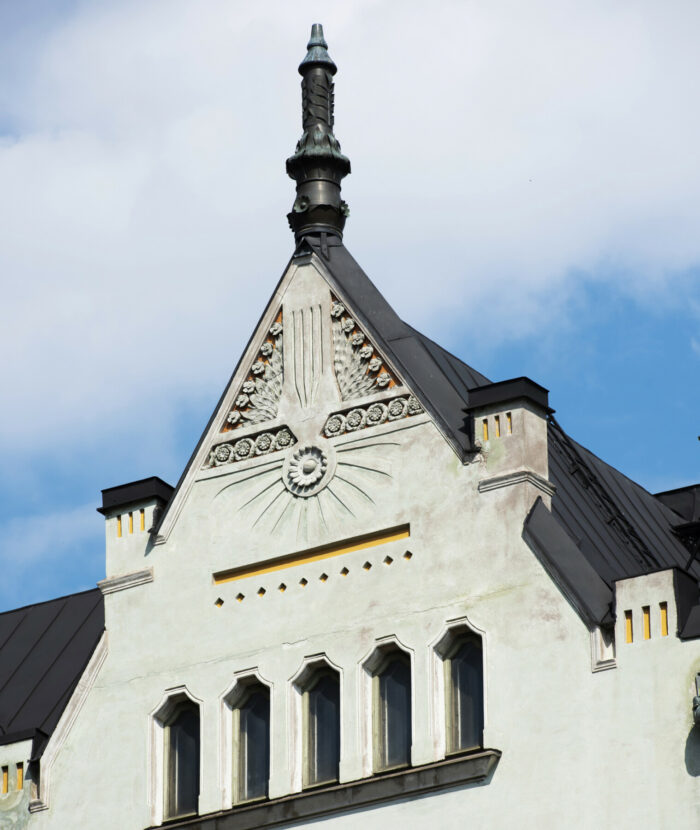
Photo: Kirsi-Marja Savola
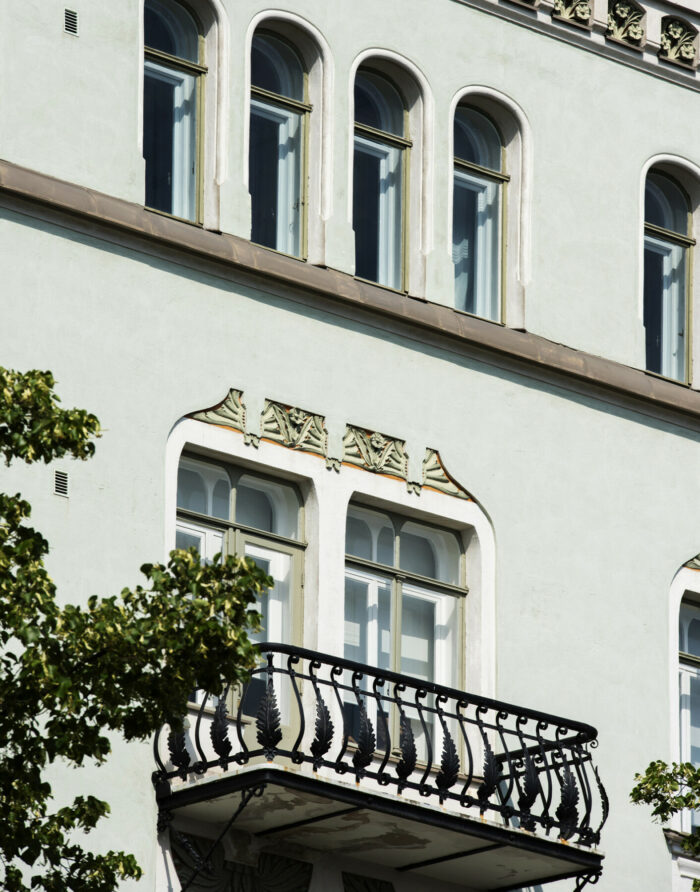
Photo: Kirsi-Marja Savola
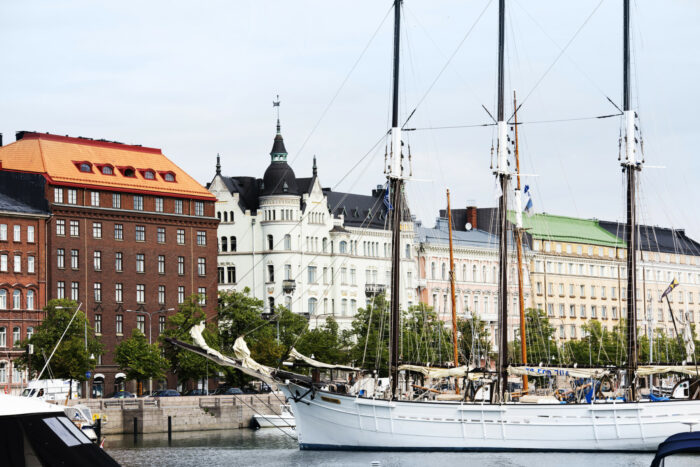
Photo: Kirsi-Marja Savola
This building represents a fascinating transition between classical and national romantic architectural styles. It draws inspiration from the early French Renaissance, a period when castles began evolving into châteaux, blending fortifications with more refined and decorative elements. The façade features a juxtaposition of styles: we find the classical motif of the acanthus leaf woven into the modern material of wrought iron. The acanthus leaf connects to classical antiquity, while the wrought iron signals a shift towards the modern, decorative spirit of art nouveau.
Elisabeth, Maurinkatu 2, Kruununhaka
Gustaf Estlander, 1903
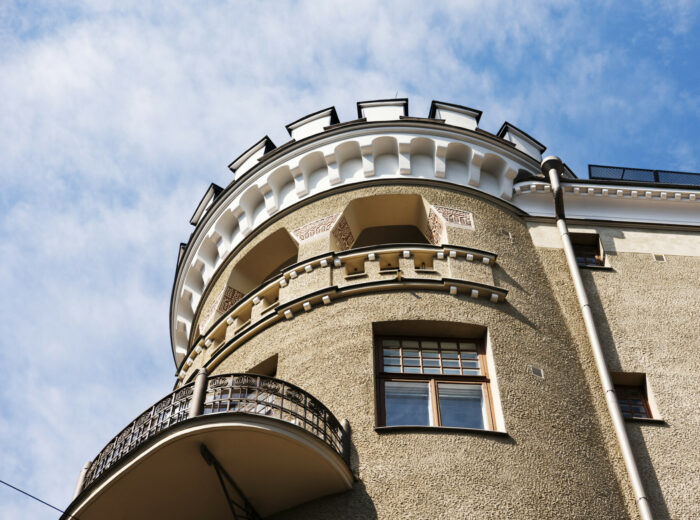
Photo: Kirsi-Marja Savola
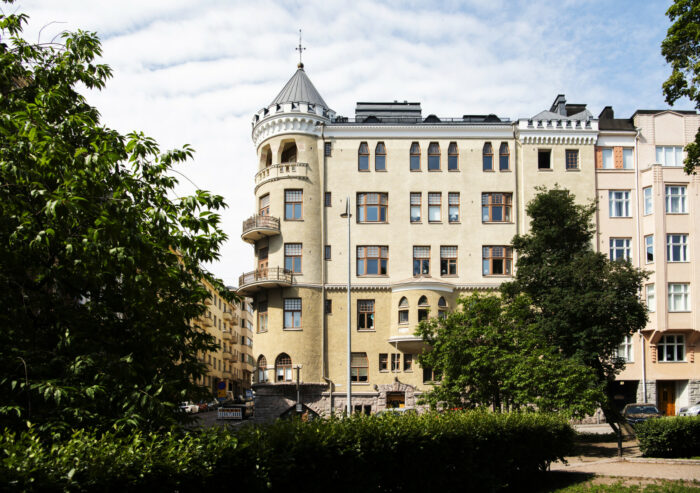
Photo: Kirsi-Marja Savola
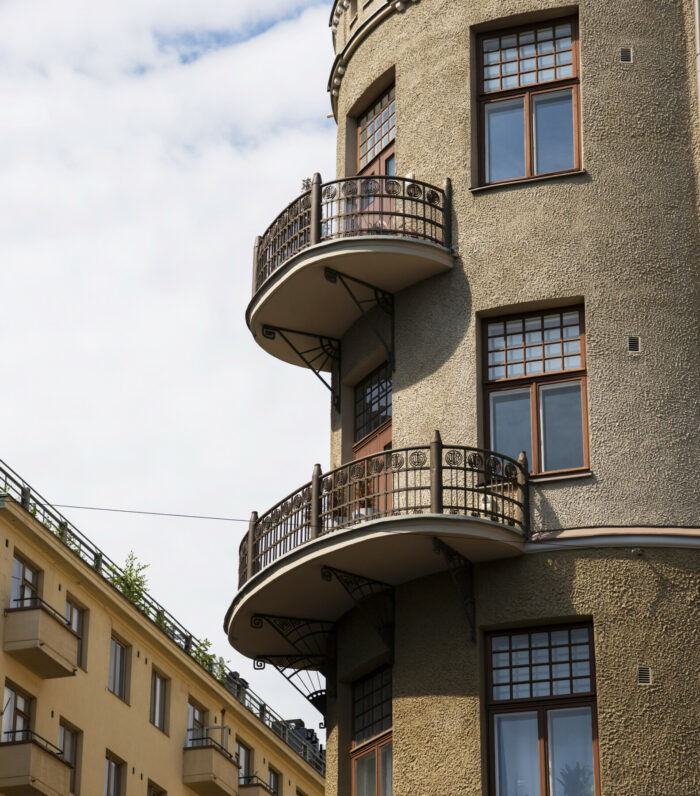
Photo: Kirsi-Marja Savola
The free-flowing, eclectic nature of Jugend architecture is on display in this building’s asymmetrical façade, characterised by an array of balcony designs – some curved, others angular, with varying materials including wrought iron, stone and plaster.
Its name derives from adjacent Elizabeth Street (Liisankatu in Finnish and Elisabetsgatan in Swedish – both are official languages in Finland). The street received its designation in 1819 in honour of a visit from Emperor Alexander I of Russia, whose wife was called Elizabeth. The name of the neighbourhood also speaks of Helsinki’s layered, multicultural history: It is Kruununhaka in Finnish and Kronohagen (Crown Pasture) in Swedish, a reference to the area’s history as grazing land for horses that belonged to the Swedish monarchy. (Finland was part of the Kingdom of Sweden prior to 1809.)
Ihantola, Viides linja 18, Kallio
O.E. Koskinen, 1907
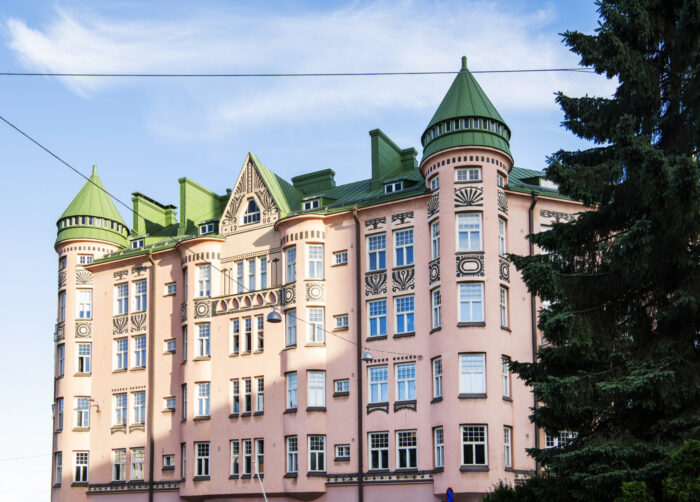
Photo: Kirsi-Marja Savola
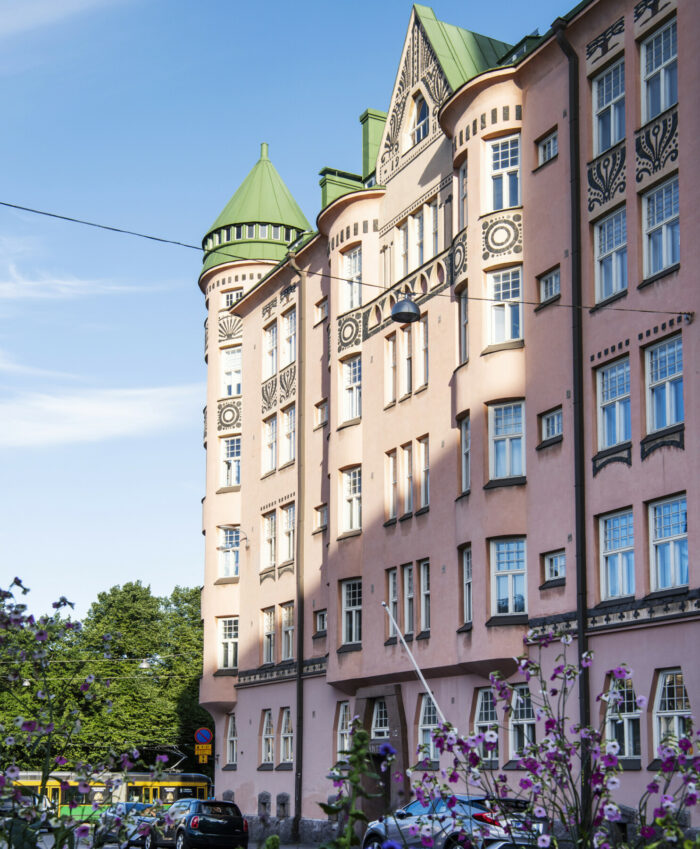
Photo: Kirsi-Marja Savola
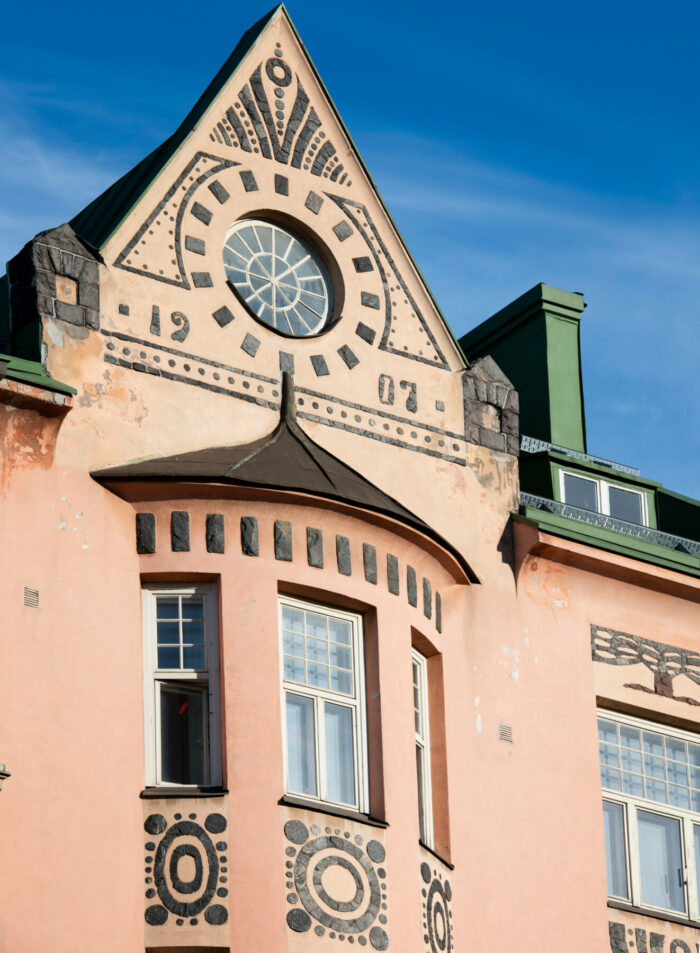
Photo: Kirsi-Marja Savola
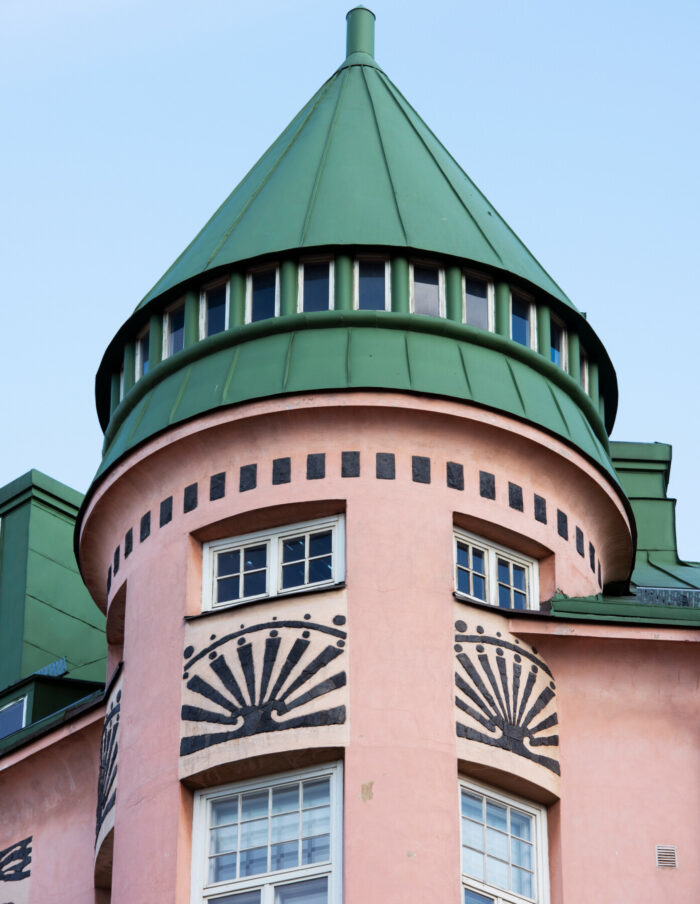
Photo: Kirsi-Marja Savola
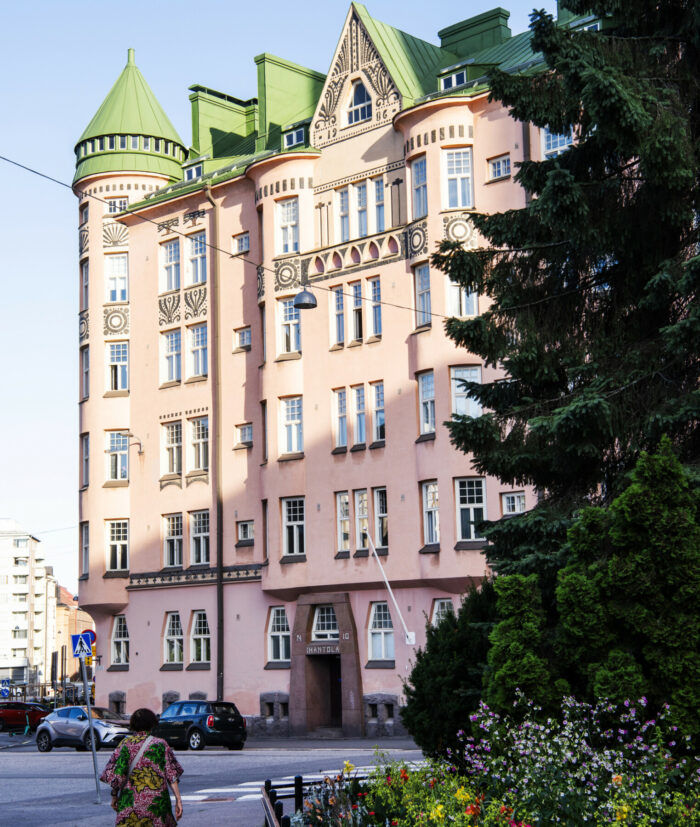
Photo: Kirsi-Marja Savola
Ihantola recently gained some fame thanks to its appearance on the Instagram account Accidentally Wes Anderson. The symmetrical façade certainly resembles the colourful precision associated with the filmmaker’s aesthetic in movies such as The Grand Budapest Hotel.
Ihantola was the first Jugend building in the working-class neighbourhood of Kallio. The symmetrical façade is typical of later art nouveau, yet the building also has early Jugend elements, such as asymmetrical doors, ornamented gables and a granite foundation. Built by a worker-owned housing company, Ihantola reflects not only the architectural trends of the time, but also the social dynamics of the neighbourhood, as it was intended to provide quality housing for the area’s labourers.
Bulevardi 11 and Sanmark House (Bulevardi 13), Kamppi
Gustaf Estlander, 1904; Karl Gustaf Grahn, Ernst Hedman and Knut Wasastjerna, 1903
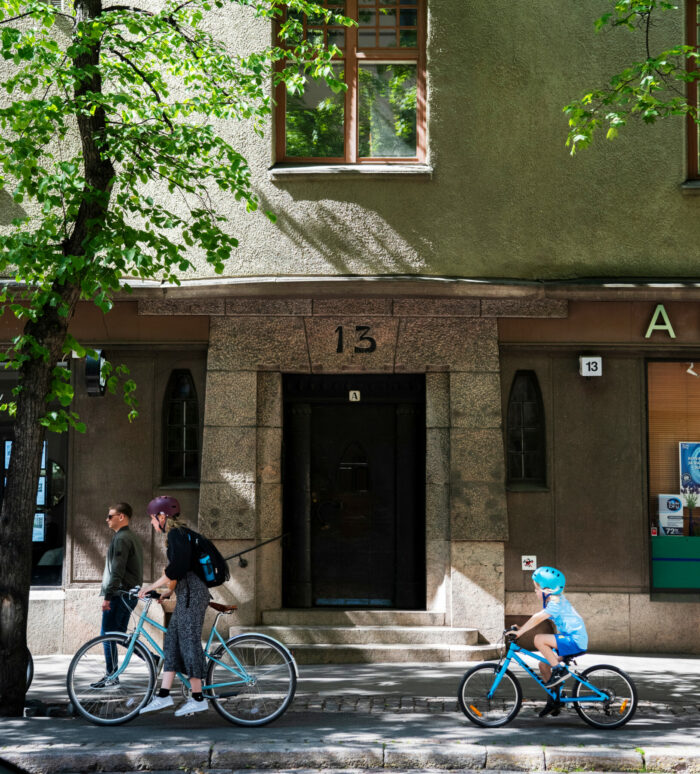
Photo: Kirsi-Marja Savola
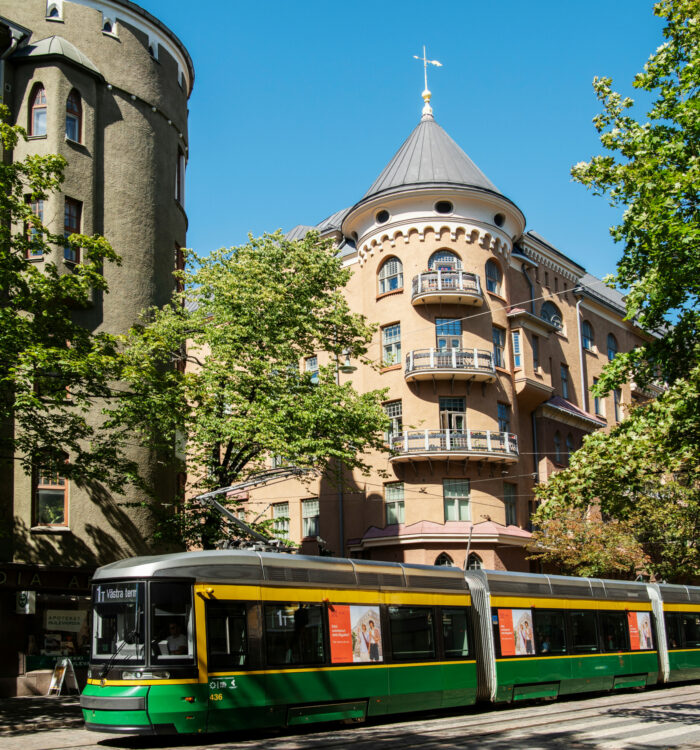
Photo: Kirsi-Marja Savola
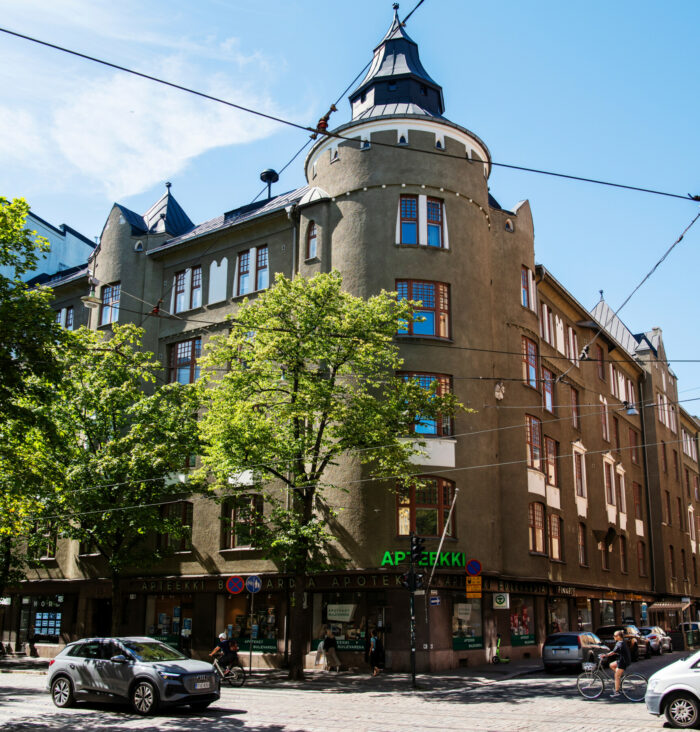
Photo: Kirsi-Marja Savola
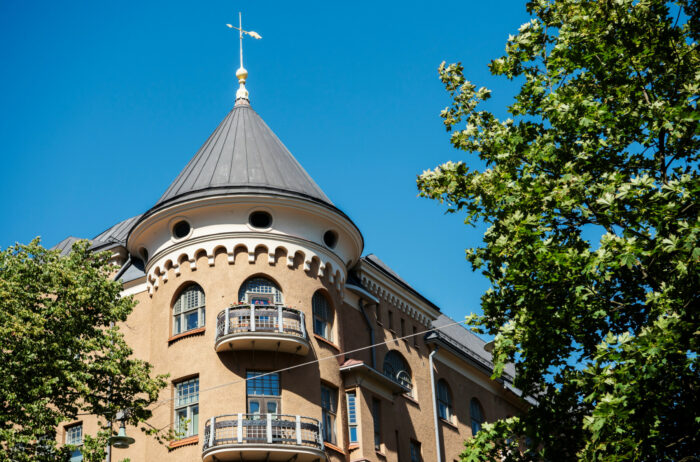
Photo: Kirsi-Marja Savola
The towers of Sanmark House and Bulevardi 11, built just one year apart, offer contrasting yet complementary examples of Jugend design. Sanmark features smooth stucco walls and stylistic flourishes such as angular bay windows that jut out from the corner turret. Small sculpted figures on the façade, carrying tools of their trade, evoke images of medieval craftsmen building cathedrals.
Across the intersection, Bulevardi 11 showcases prominent balconies and asymmetrical windows. The base of its turret bulges outward, as if carrying the weight of centuries of architectural evolution, from medieval fortifications to modern residences. Both buildings highlight the era’s evolving approaches to the distinctive fortress-like style, combining the past with modernity in a flow of architectural ideas.
Eira Hospital, Ullanlinna/Eira
Lars Sonck, 1905
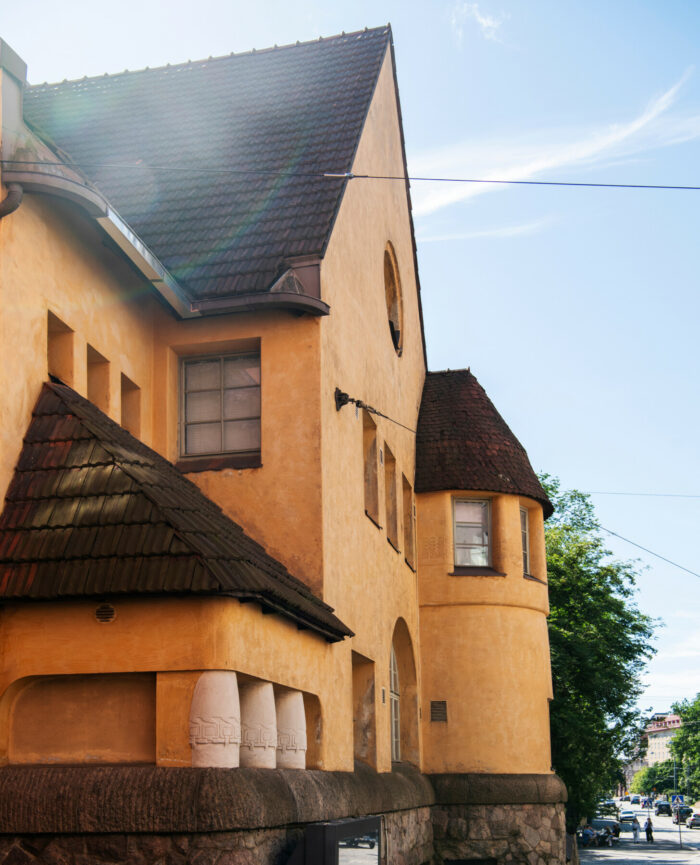
Photo: Kirsi-Marja Savola
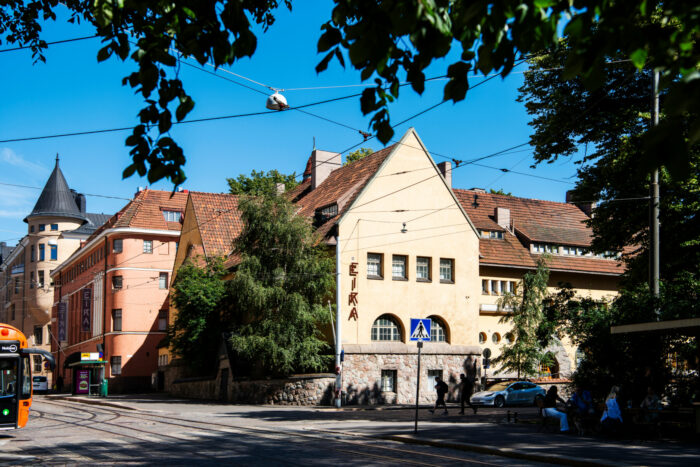
Photo: Kirsi-Marja Savola
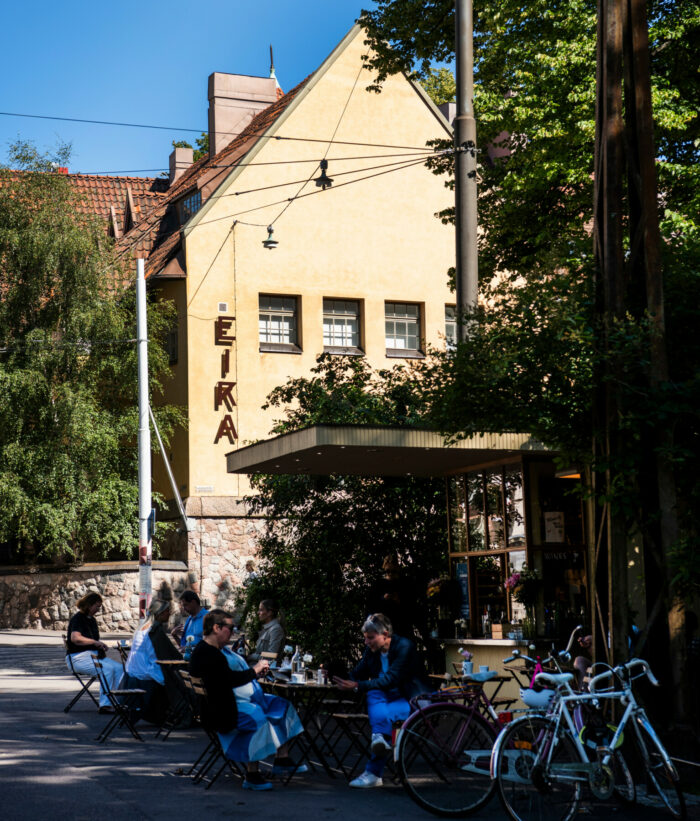
Photo: Kirsi-Marja Savola
Eira Hospital illustrates the solid yet charming qualities of Finnish Jugend architecture. Commissioned by a group of doctors who sought a more comfortable hospital atmosphere, the building’s design emphasises strength and stability but maintains an asymmetrical charm, with non-matching windows and turreted corners. You won’t find endless hallways or sterile lighting here. In contrast to the highly decorative and flowing lines of Continental art nouveau, Eira Hospital projects a more grounded, simplified look, while retaining the quirky charm typical of Jugend.
The hospital is appropriately named after Eir, the Norse goddess of healing – another link to mythological and natural themes. Soon after its completion, Sonck oversaw the development of the nearby neighbourhood, also called Eira, employing urban planning principles inspired by classical, medieval and Renaissance designs. This method focused on aesthetic value and organic street layouts, in contrast to grid-like city plans.
Huvilakatu, Ullanlinna
Various architects, 1904–1908
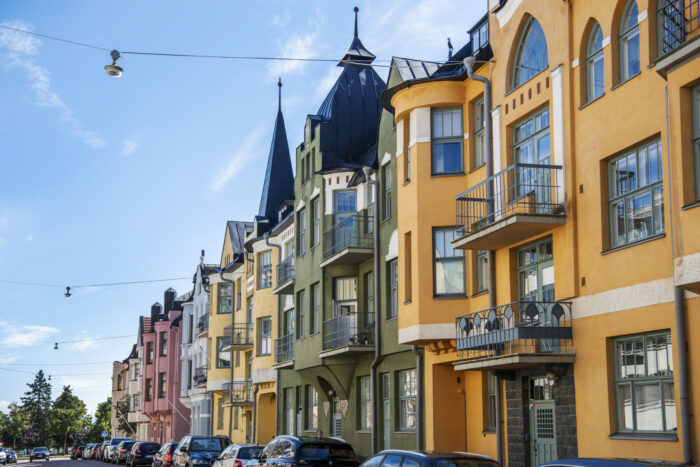
Photo: Kirsi-Marja Savola
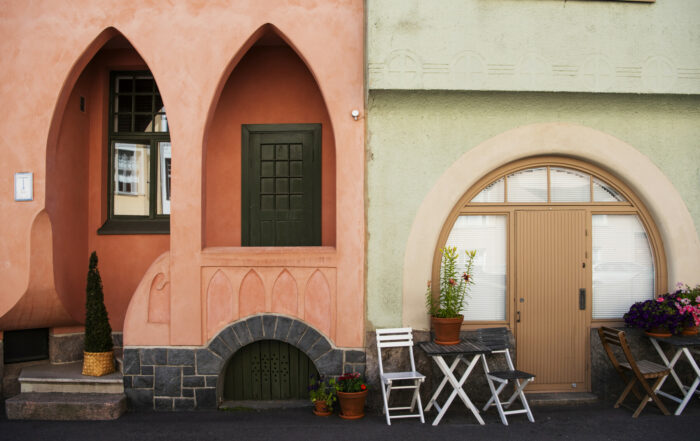
Photo: Kirsi-Marja Savola
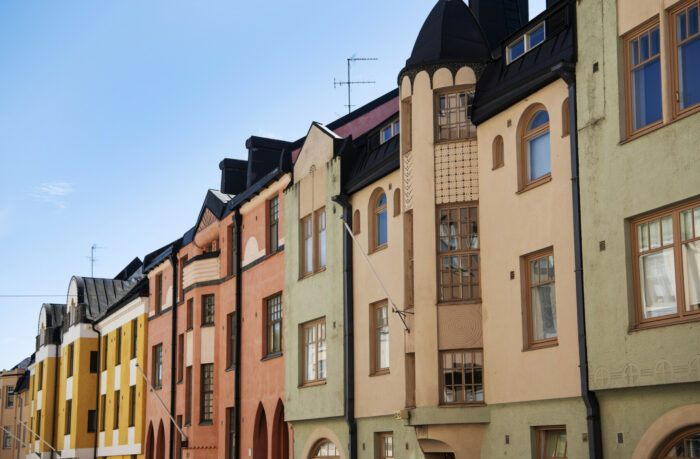
Photo: Kirsi-Marja Savola
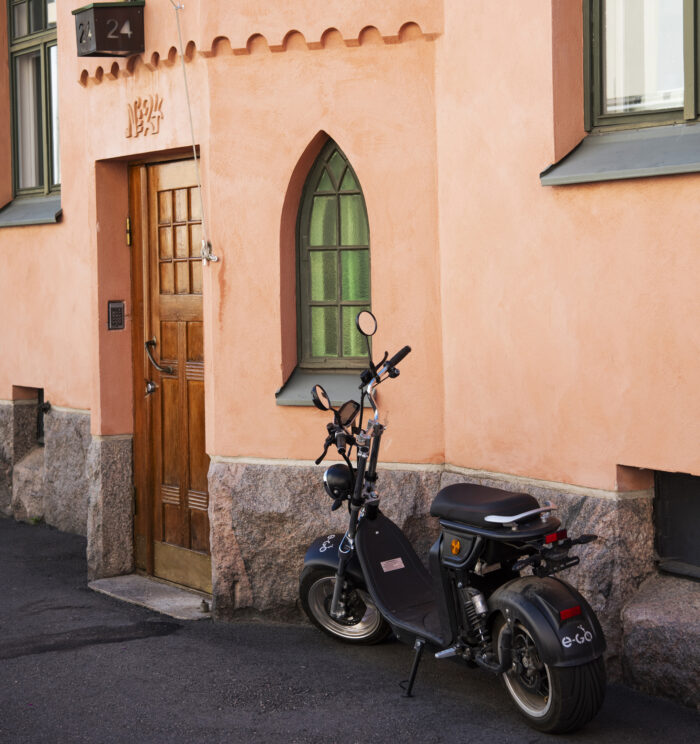
Photo: Kirsi-Marja Savola
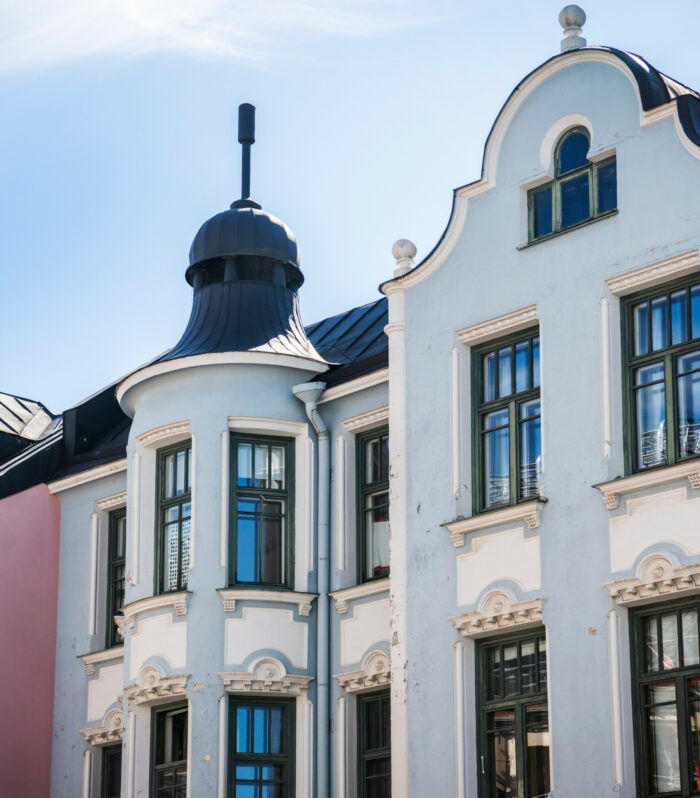
Photo: Kirsi-Marja Savola
Designed by a who’s who of Finnish architects and master builders at the peak of the Jugend movement, the houses on this street make it one of the brightest, most fanciful places in Helsinki. Its patchwork of art nouveau architecture displays the era’s playful spirit. Huvilakatu (Villa Street) features a mosaic of colourful façades, turret-like bay windows and an eclectic mix of balconies.
The street’s charm and vibrant colours even appeared in Finland’s longest-running TV drama, Salatut elämät (Secret Lives) – it was the show’s main exterior filming location for more than 15 years. Huvilakatu remains a testament to Jugend’s imaginative approach to urban architecture, with a new surprise every few metres.
Villa Ensi, Merikatu 23, Eira
Selim Lindqvist, 1910
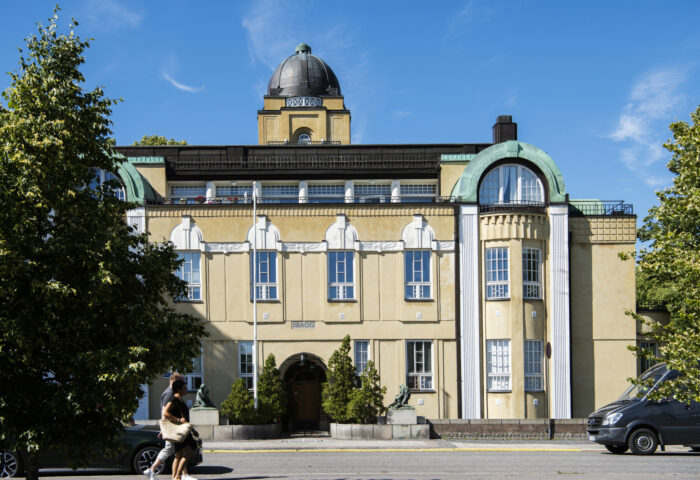
Photo: Kirsi-Marja Savola
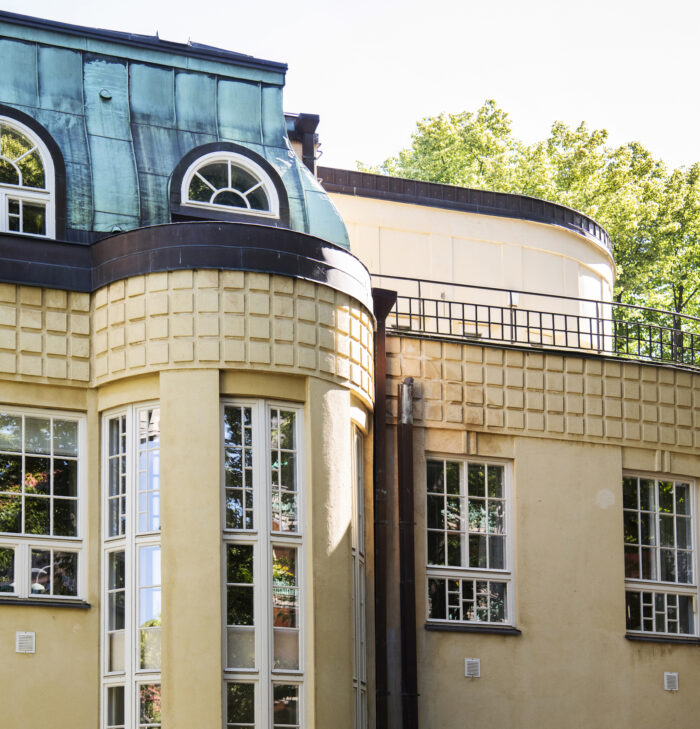
Photo: Kirsi-Marja Savola
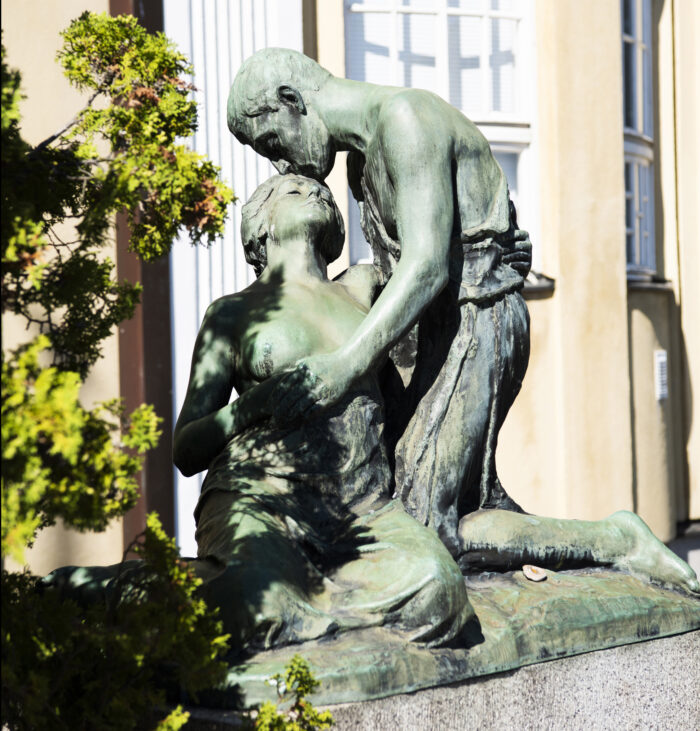
Photo: Kirsi-Marja Savola
Villa Ensi, completed in 1910, represents a marked departure from the more elaborate and nature-inspired motifs of earlier Jugend architecture. Designed by Selim Lindqvist, who also created the Suvilahti Power Plant on the other side of Helsinki, Villa Ensi embodies a more minimalistic approach, embracing symmetry and simplicity rather than asymmetry and ornamentation. Gone are the natural motifs, mythical figures and turreted corners of earlier Jugend constructions, replaced by clean lines and restrained design. The grounds of the building feature several sculptures, including Harald Sörensen-Ringi’s Au revoir (1912).
Saaristo, Säästöpankinranta 8, Siltasaari
Karl Lindahl, 1909
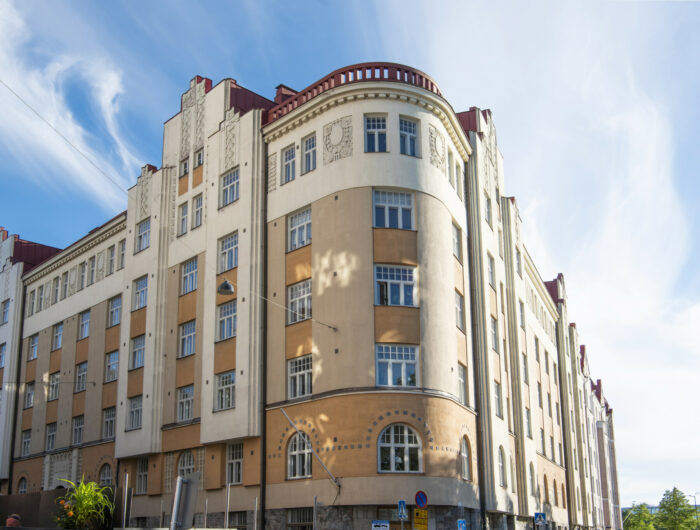
Photo: Kirsi-Marja Savola
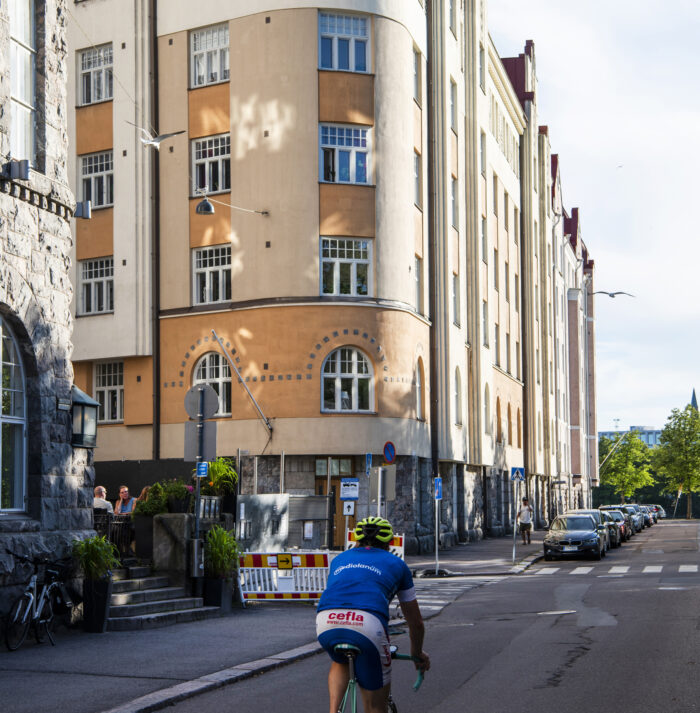
Photo: Kirsi-Marja Savola
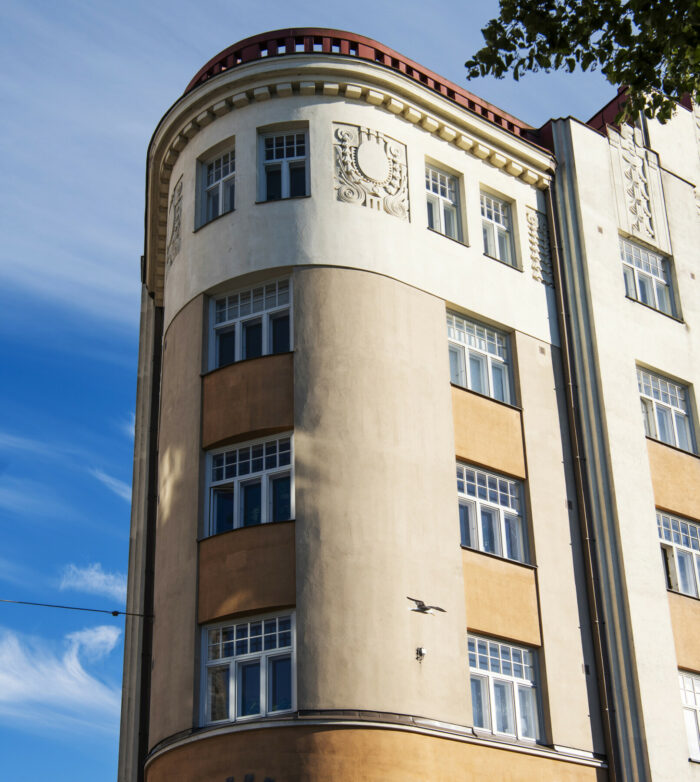
Photo: Kirsi-Marja Savola
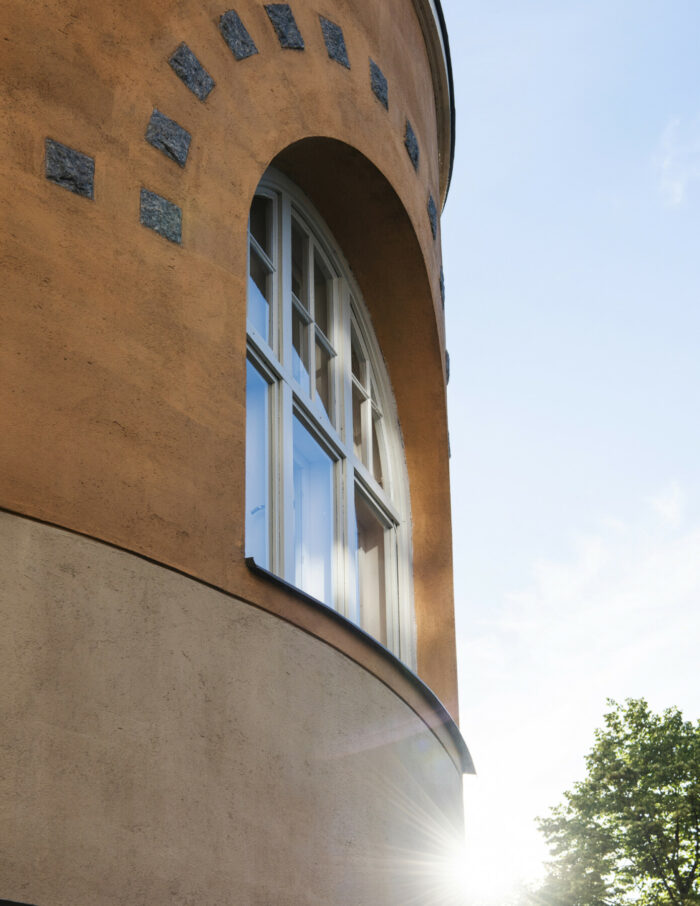
Photo: Kirsi-Marja Savola
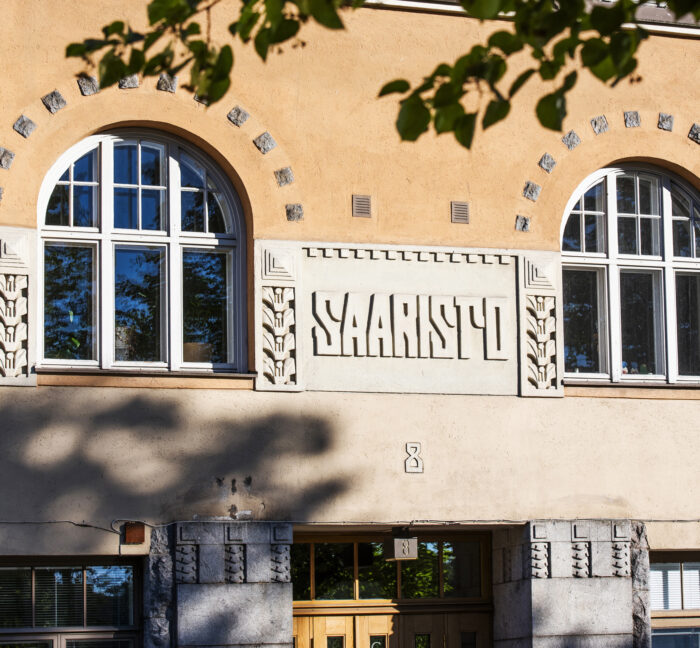
Photo: Kirsi-Marja Savola
Saaristo (Archipelago) represents a prime example of late Jugend architecture. It exhibits more symmetry and classical restraint than its early Jugend predecessors, contrasting directly with Lindahl’s earlier work, the Helsinki Workers’ House (Paasitorni), which is located directly across the street. While Paasitorni’s granite-clad façade evokes the strength of a medieval fortress, Saaristo’s smooth plaster façade and balanced proportions reflect a growing trend toward simplicity and refinement within the Jugend style that would later become foundational to the modernist style. This contrast illustrates how quickly the architectural landscape in Helsinki evolved during the Jugend period, moving from the heavily ornamented and whimsical to more orderly and restrained designs.
By Tyler Walton, September 2024
