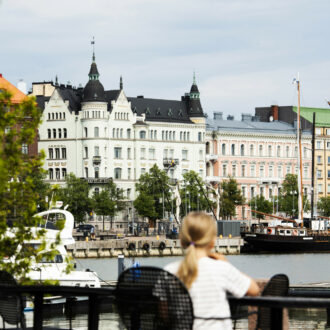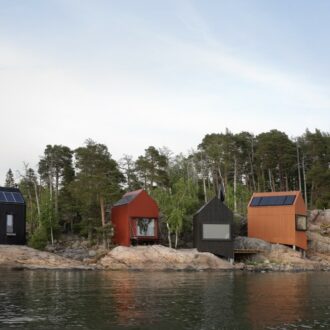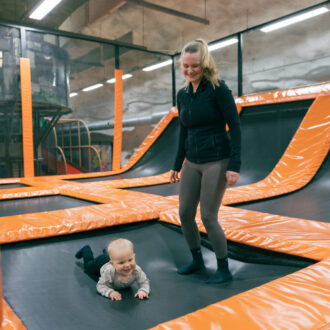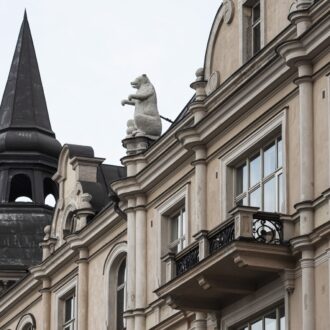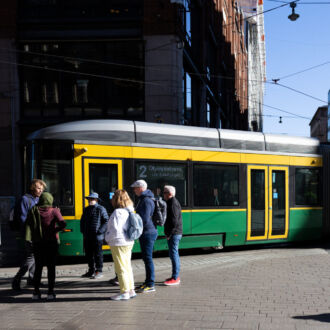A previous article delved into the origins and visual richness of Finland’s art nouveau architecture scene. With hundreds of the buildings in the Finnish capital alone, there are always more to explore.
Known locally as Jugend (from Jugendstil (youth style), a German term for art nouveau), the genre emerged around 1895 and flourished until 1915.
We continue our journey through Helsinki’s Jugend treasures with the work of key architects including Eliel Saarinen. His designs, often featuring asymmetrical façades and medieval motifs, stand as a testament to the Finnish adaptation of art nouveau.
Saarinen, like many of his contemporaries, looked to Finland’s medieval fortresses and churches, using local materials like granite and wood to shape structures that were both functional and true to their substance. He described this as a search “for cases where employment of material was still honest.” This approach marked a shift away from the perceived excesses of the Beaux-Arts style, a highly decorative contemporary movement.
Today, Helsinki’s Jugend buildings are not merely historical curiosities. They remain vibrant parts of the cityscape, blending practical design with enduring beauty in ways that continue to inspire modern architects and delight Helsinkians and visitors alike.
Kirsi-Marja Savola’s photos show off some of our favourite architectural highlights in Helsinki. Surprise your eyes!
[We list the building name (if any), street address, neighbourhood, architect and year of construction. Click the arrows or swipe to see more pics.]
Tallberg House, Luotsikatu 1, Katajanokka
Herman Gesellius, Armas Lindgren and Eliel Saarinen, 1898
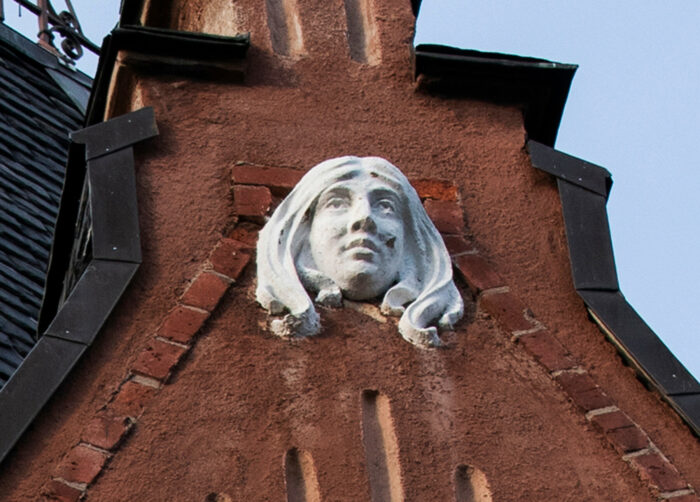
Photo: Kirsi-Marja Savola
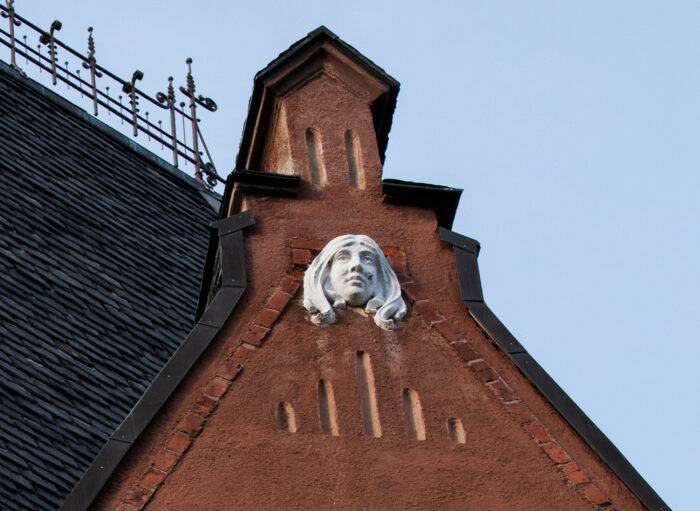
Photo: Kirsi-Marja Savola
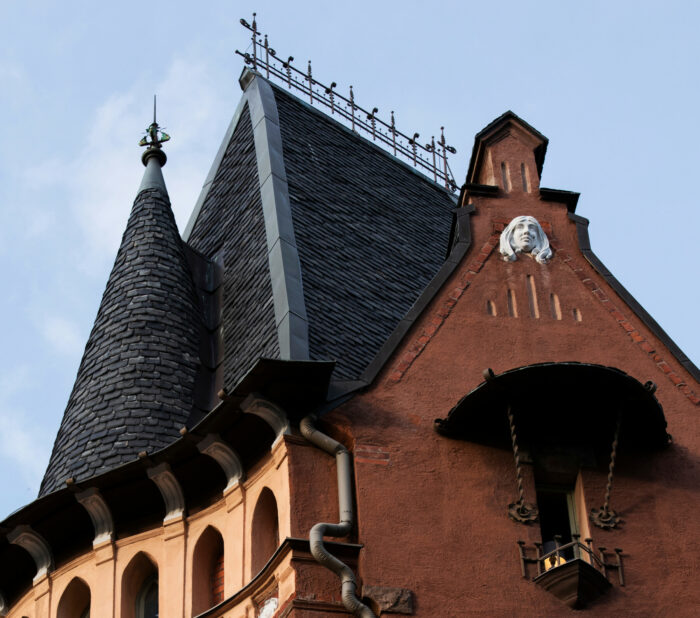
Photo: Kirsi-Marja Savola
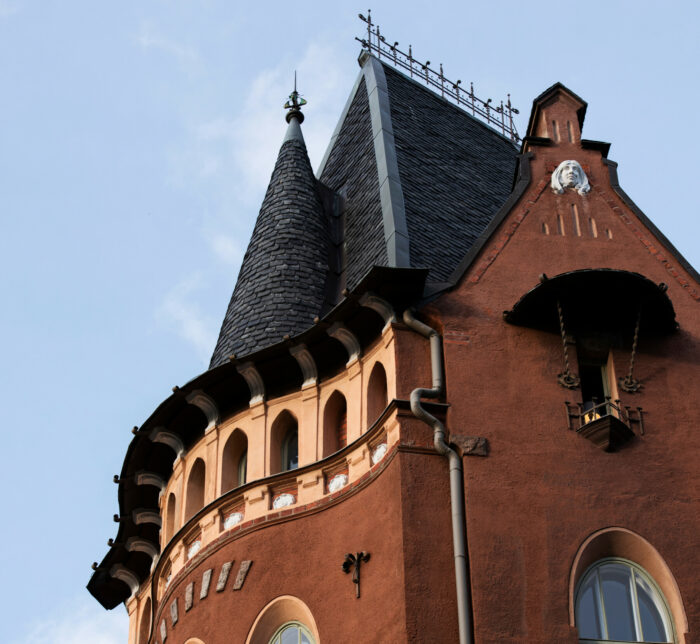
Photo: Kirsi-Marja Savola
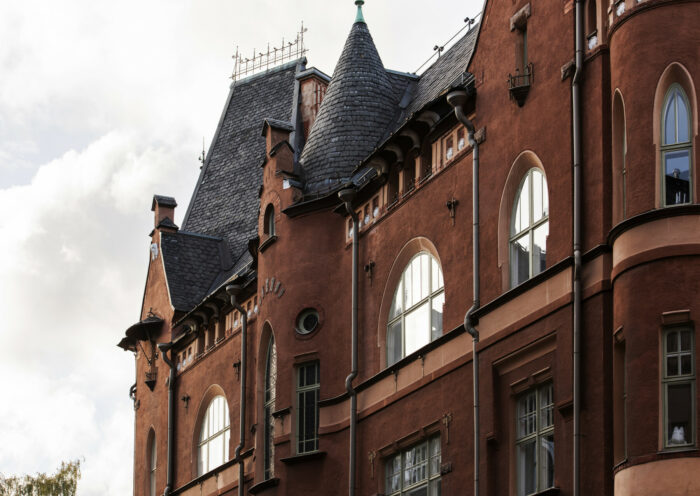
Photo: Kirsi-Marja Savola
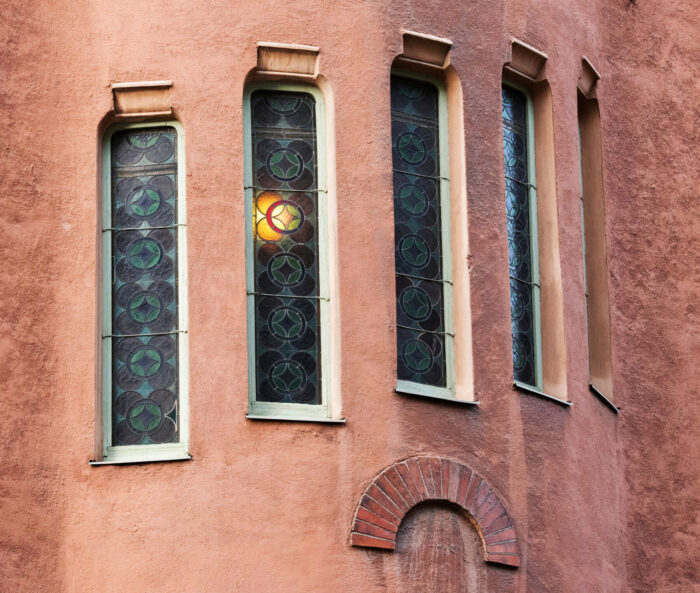
Photo: Kirsi-Marja Savola
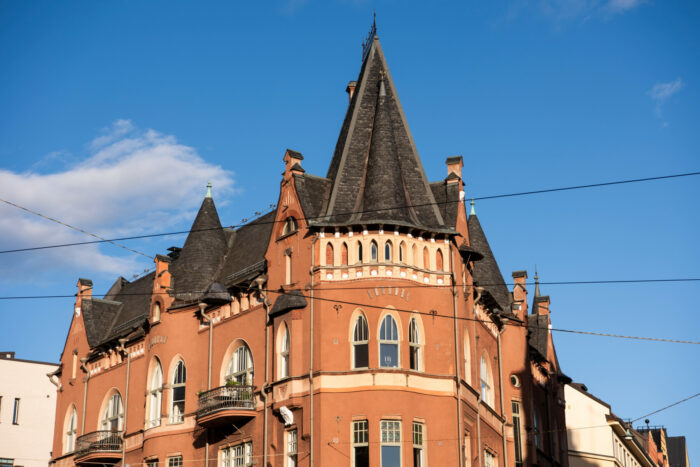
Photo: Kirsi-Marja Savola
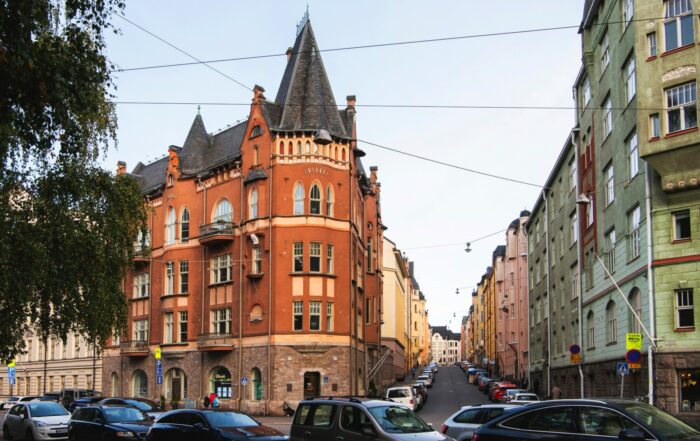
Photo: Kirsi-Marja Savola
At the head of Luotsikatu, Tallberg House highlights the youthful ambition of Gesellius, Lindgren, and Saarinen, who were fresh out of architecture school and eager to make their mark. The building’s carved wooden door, sunflower motifs, wrought-iron accents, and leaded glass panels showcase these architects’ early embrace of Jugend’s natural forms and intricate artisanship. It established the powerhouse trio as key figures on Helsinki’s emerging art nouveau scene. They later gained international recognition by designing the Finnish pavilion for the 1900 Paris Exhibition.
Kataja, Kauppiaankatu 2, Katajanokka
Usko Nyström, Albert Petrelius and Vilho Penttilä, 1902
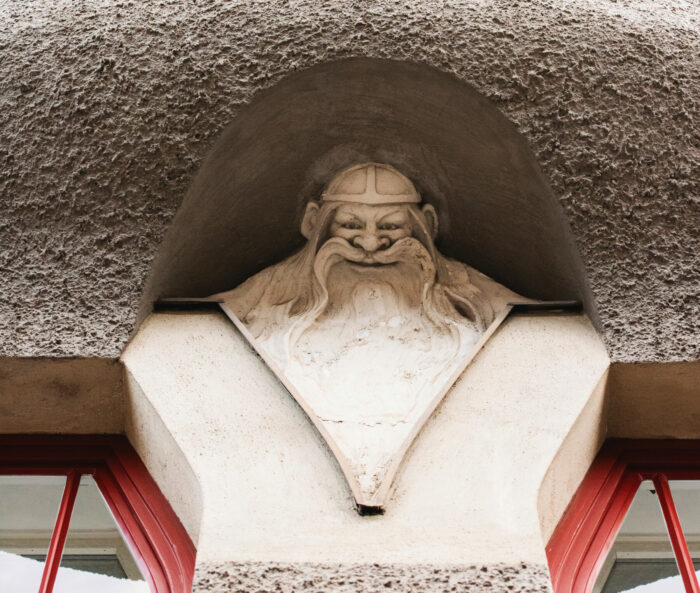
Photo: Kirsi-Marja Savola
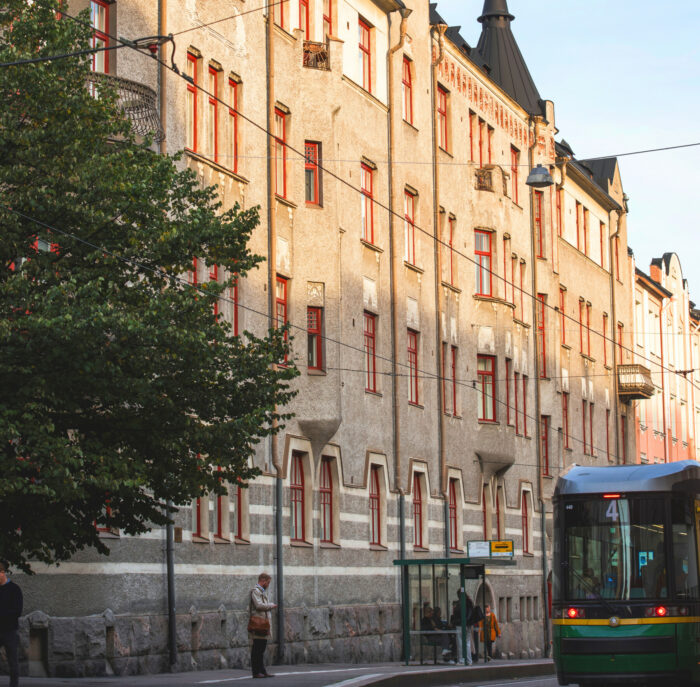
Photo: Kirsi-Marja Savola
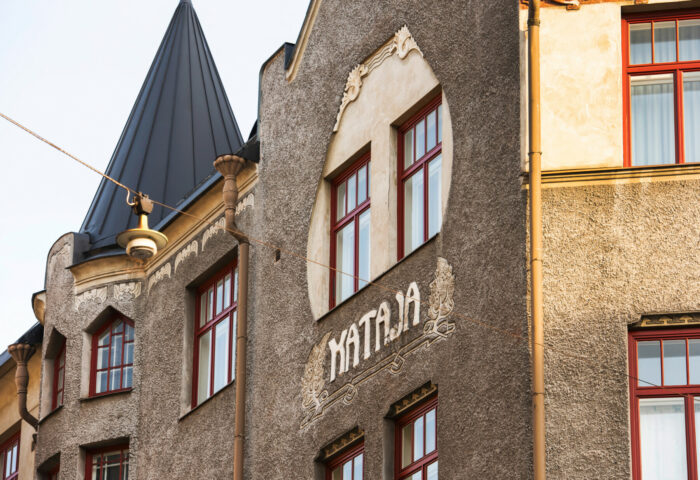
Photo: Kirsi-Marja Savola
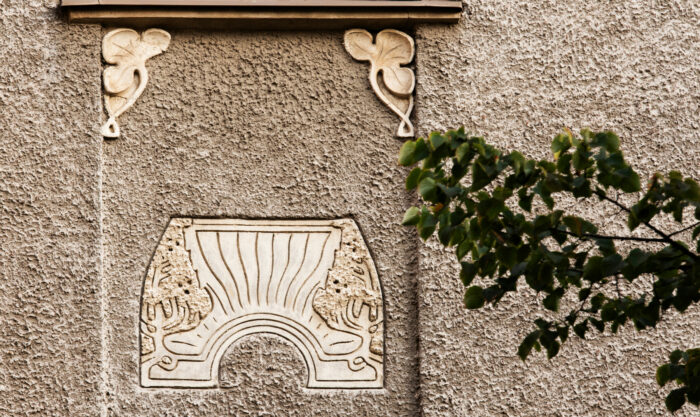
Photo: Kirsi-Marja Savola
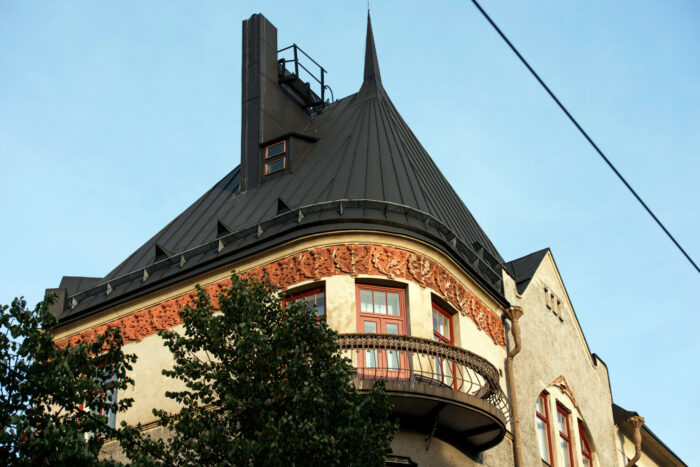
Photo: Kirsi-Marja Savola
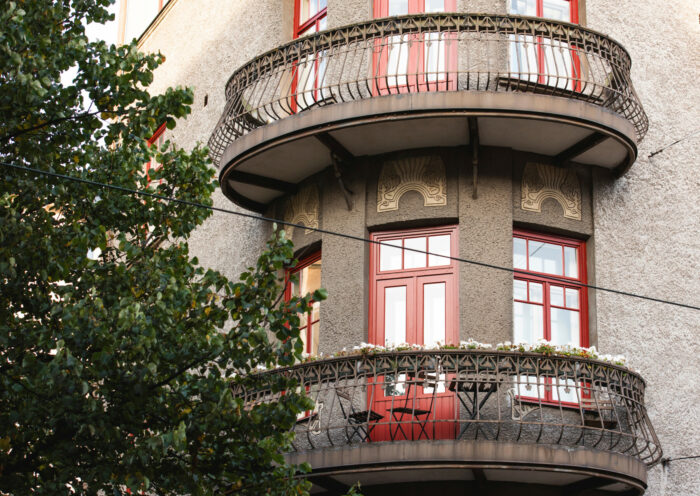
Photo: Kirsi-Marja Savola
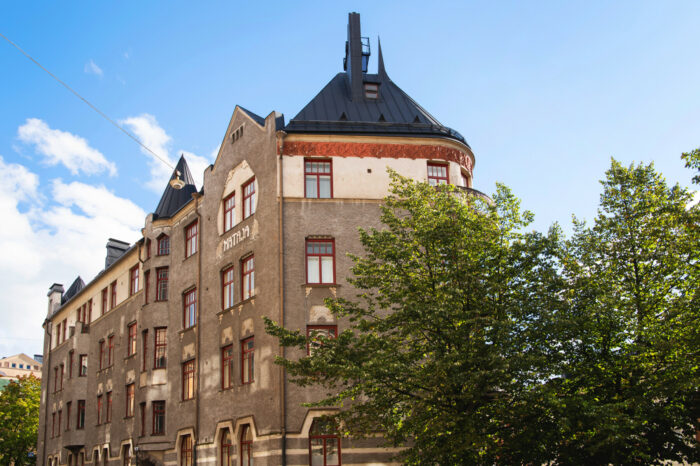
Photo: Kirsi-Marja Savola
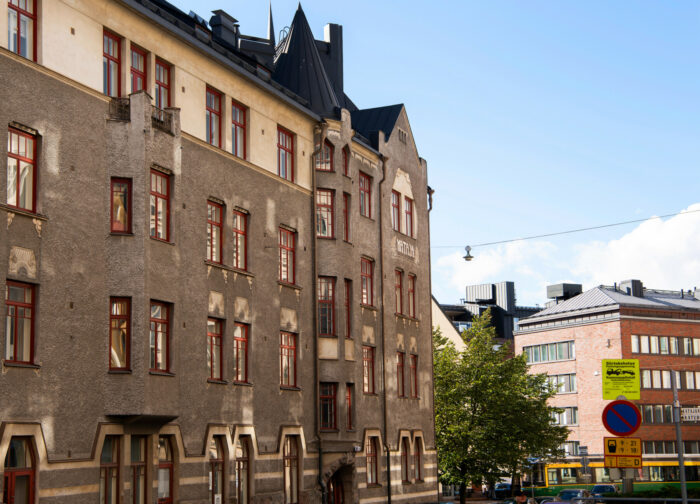
Photo: Kirsi-Marja Savola
Kataja, which means “juniper,” features beautifully stylised depictions of these trees, with intricately knotted roots and clumps of berries on curving branches that mirror the shapes of the windows. Oversized hinges shaped like bear paws accentuate the large wooden doors. The south side reveals Väinämöinen, a central figure in the Finnish national epic Kalevala, hunched over and somewhat hidden under an oriel window. He wears his trademark cap, a flowing beard and an inscrutable expression.
Semigradsky School, Oikokatu 7, Kruununhaka
Valter Jung and Emil Fabritius, 1905
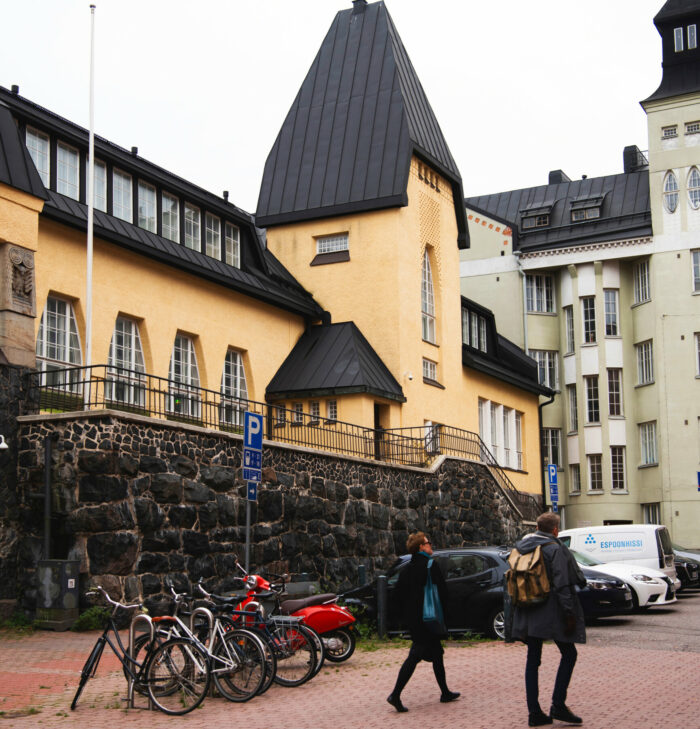
Photo: Kirsi-Marja Savola
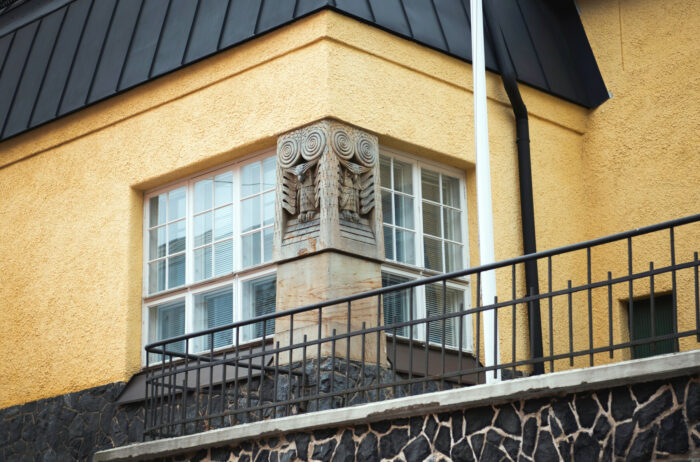
Photo: Kirsi-Marja Savola
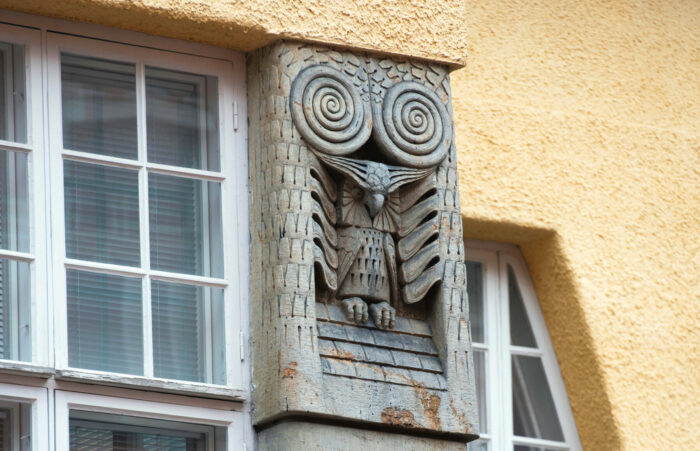
Photo: Kirsi-Marja Savola
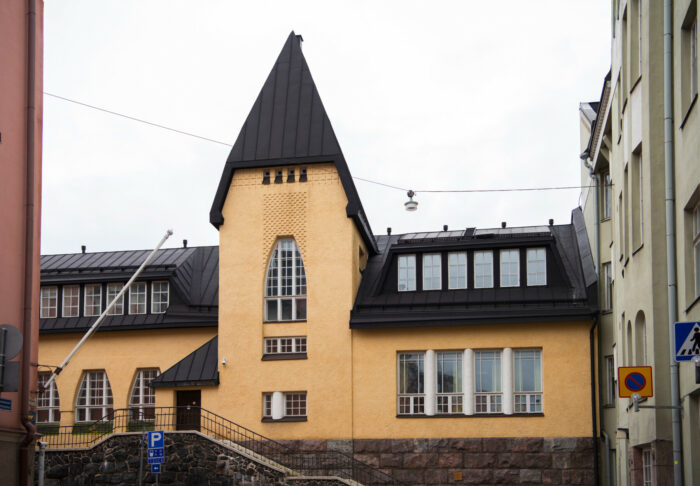
Photo: Kirsi-Marja Savola
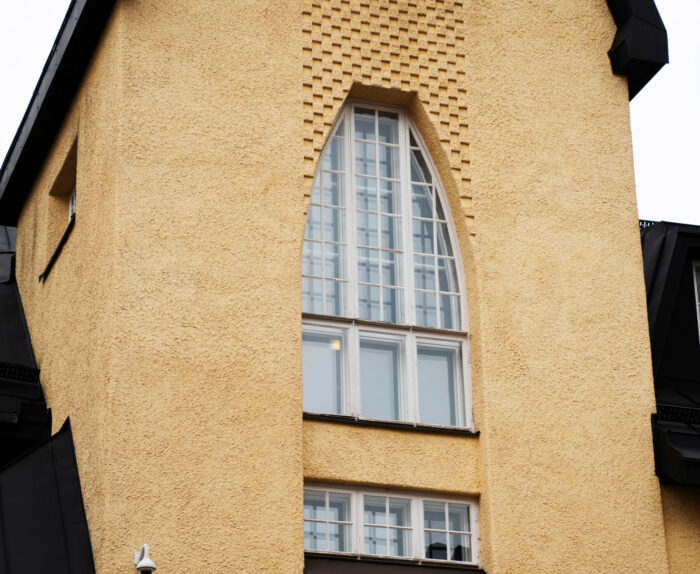
Photo: Kirsi-Marja Savola
Semigradsky School showcases a blend of function and beauty. It rests on a sturdy granite platform and features an iconic tower with a roof design that gives it the appearance of wearing a hood. A pair of sculpted owls watches over the entrance from one corner, having kept a vigilant eye on the comings and goings of students for well over a century. The building remains a space for learning and creativity, although it no longer bears the same name.
Helsinki Telephone Company, Korkeavuorenkatu 35, Kaartinkaupunki
Lars Sonck, 1905
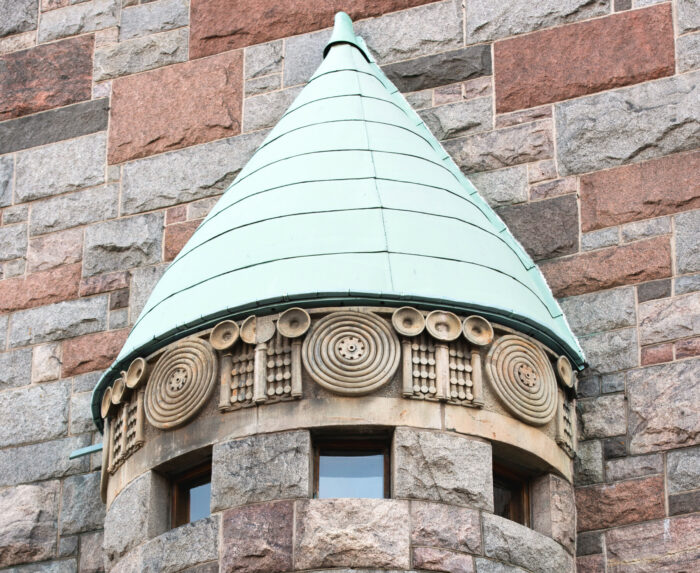
Photo: Kirsi-Marja Savola
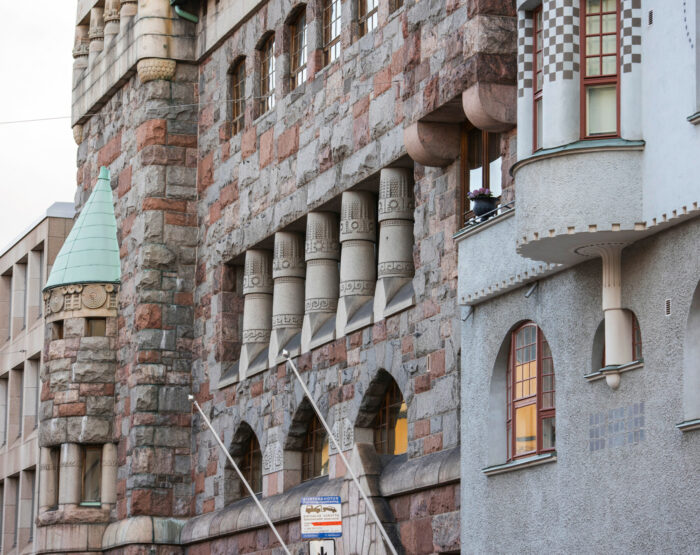
Photo: Kirsi-Marja Savola
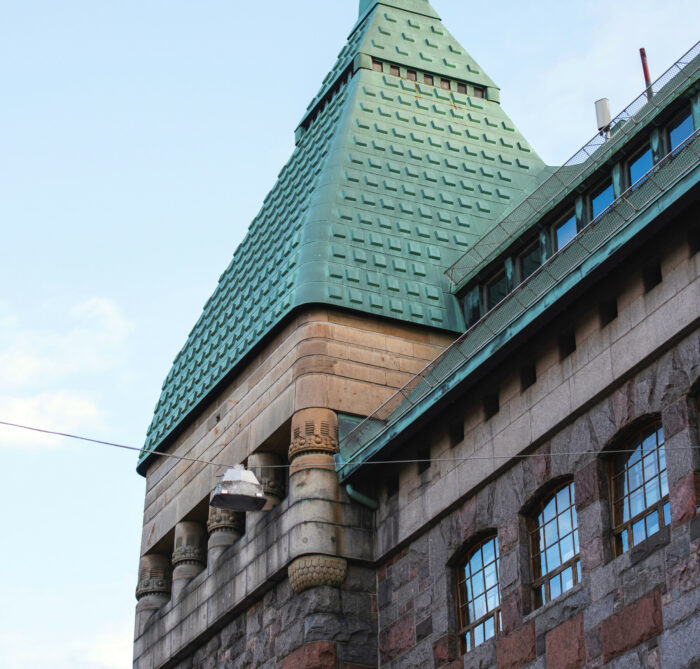
Photo: Kirsi-Marja Savola
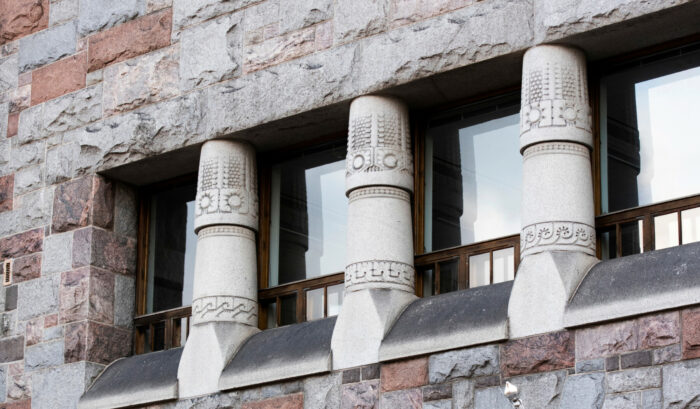
Photo: Kirsi-Marja Savola
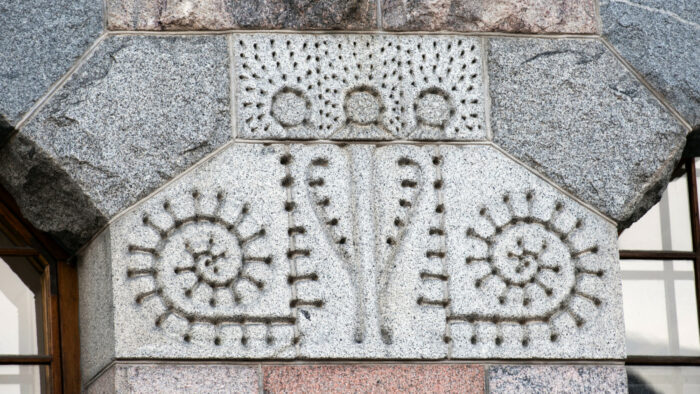
Photo: Kirsi-Marja Savola
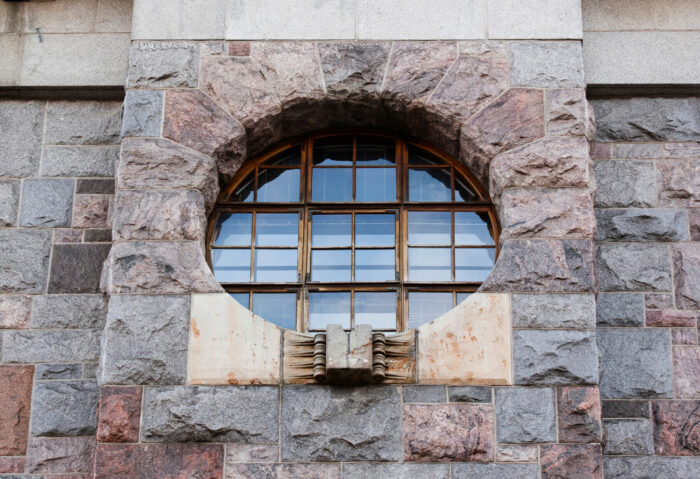
Photo: Kirsi-Marja Savola
Lars Sonck’s design for the Helsinki Telephone Company blends medieval motifs with contemporary technology. Massive and dignified, the building balances rough-hewn granite against smooth stone inlaid with geometric patterns, evoking the solidity of medieval fortresses and churches. In addition to quoting medieval grandeur, Sonck incorporated subtle nods to the building’s function as a telecom headquarters – look closely above the oriel windows to spot carvings of coiled cables and telephone receivers, a striking juxtaposition of old and new. The location remained part of the telephone company for 99 years.
Villa Ulrika, Ullankatu 1, Ullanlinna
Gustaf Estlander, 1903
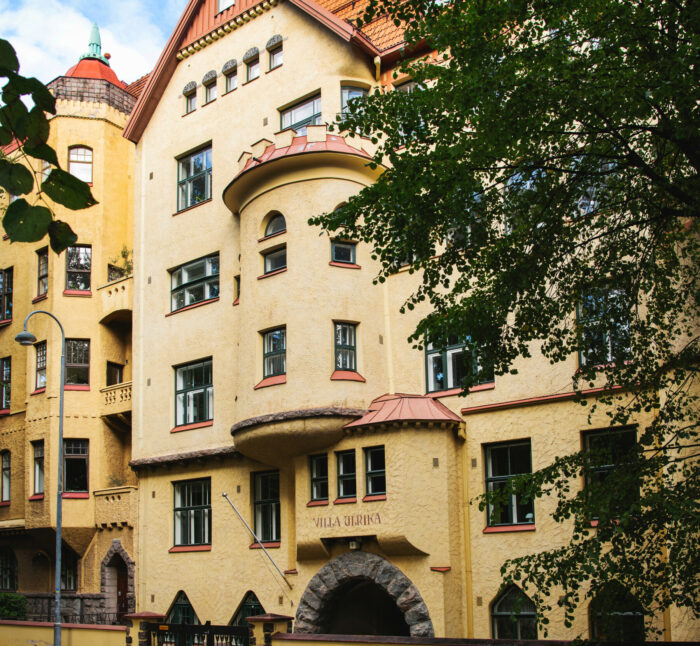
Photo: Kirsi-Marja Savola
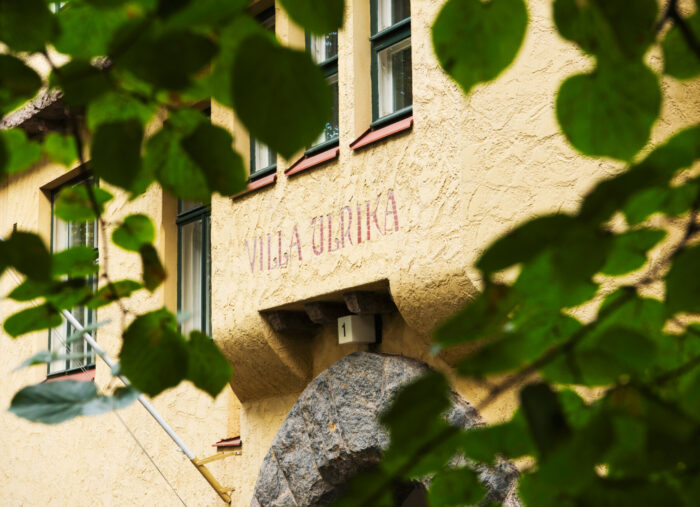
Photo: Kirsi-Marja Savola
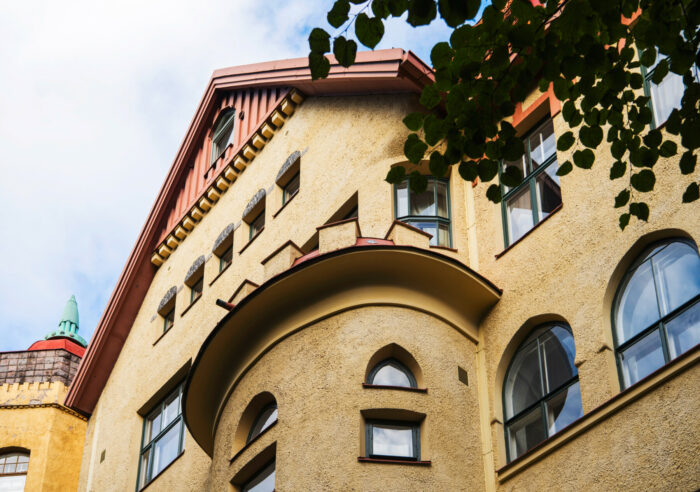
Photo: Kirsi-Marja Savola
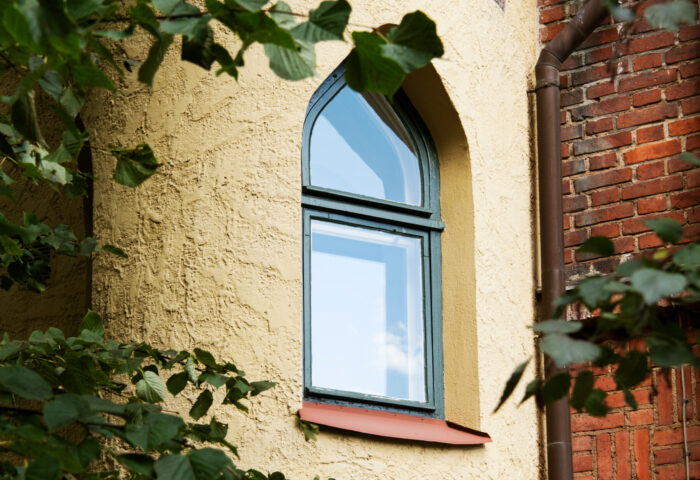
Photo: Kirsi-Marja Savola
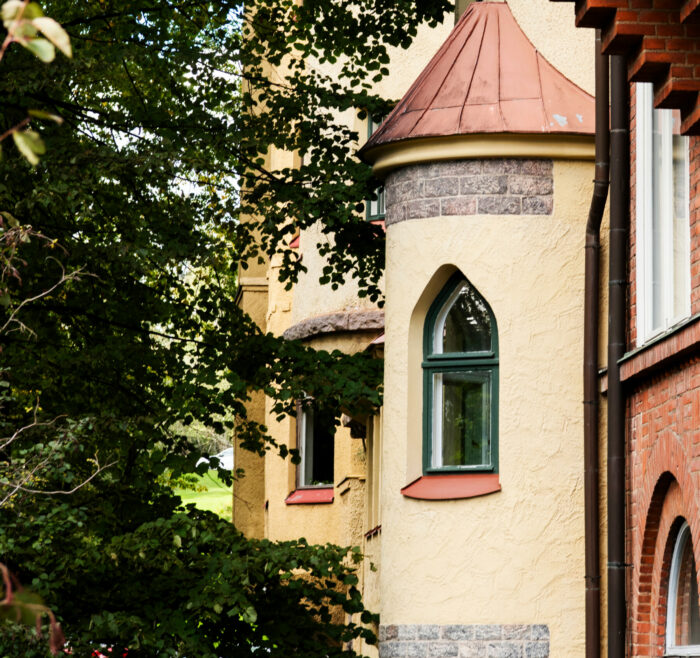
Photo: Kirsi-Marja Savola
Villa Ulrika takes its name from Swedish Queen Ulrika Eleonora, for whom the Ullanlinna (Ulrika’s Fort) neighbourhood is also named. Estlander, known for fortress-like apartment blocks, gave this building an asymmetrical, three-dimensional façade. A rectangular bay window above a medieval stone archway bears the building’s name, set in tiles. Several floors above, a turret displays a crown of defensive crenellations. The design seamlessly blends curved lines and rectangular shapes, adding to its charm, tucked away from the main city streets.
Wilkman House, Liisankatu 16, Kruununhaka
Usko Nyström, Albert Petrelius and Vilho Penttilä, 1904
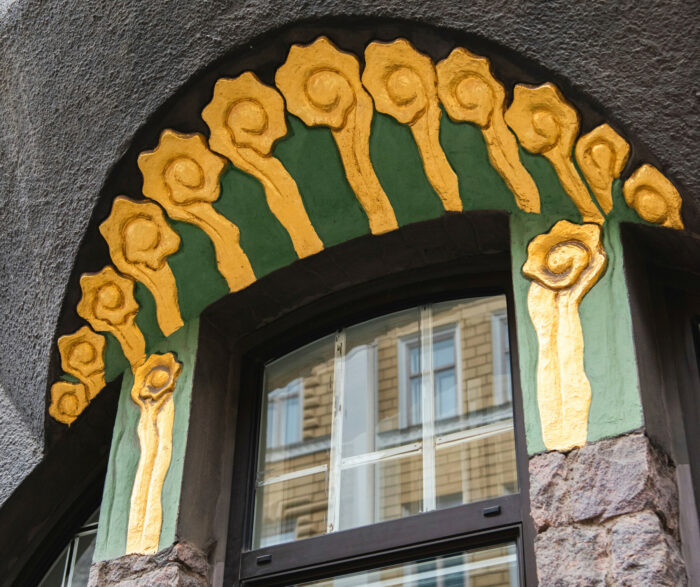
Photo: Kirsi-Marja Savola
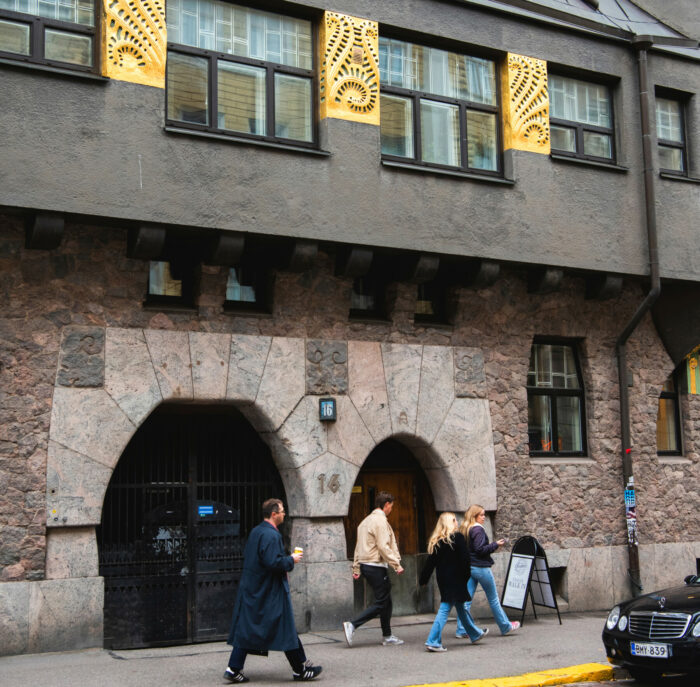
Photo: Kirsi-Marja Savola
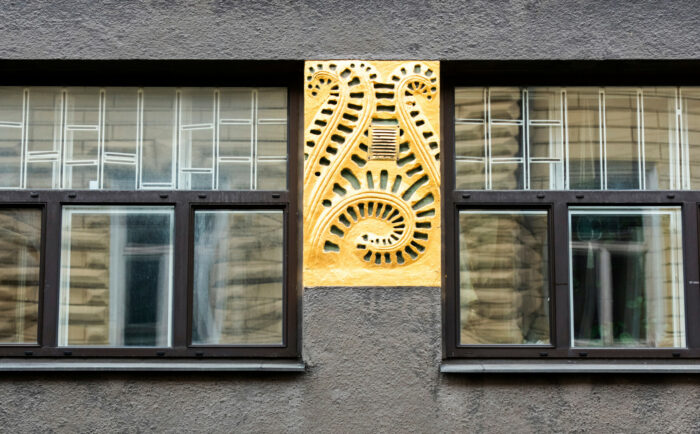
Photo: Kirsi-Marja Savola
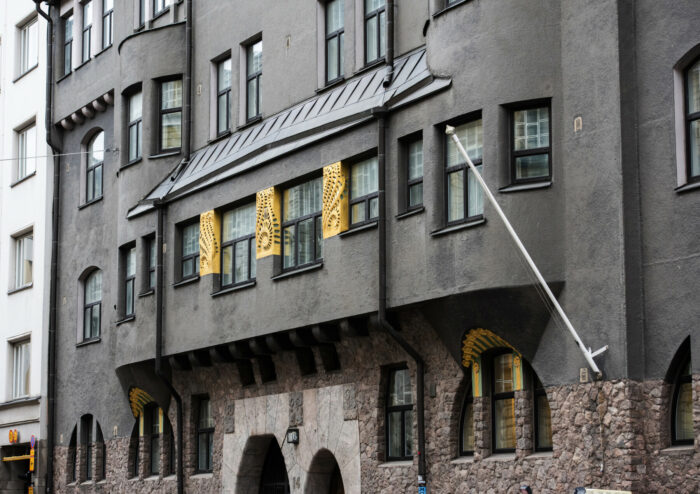
Photo: Kirsi-Marja Savola
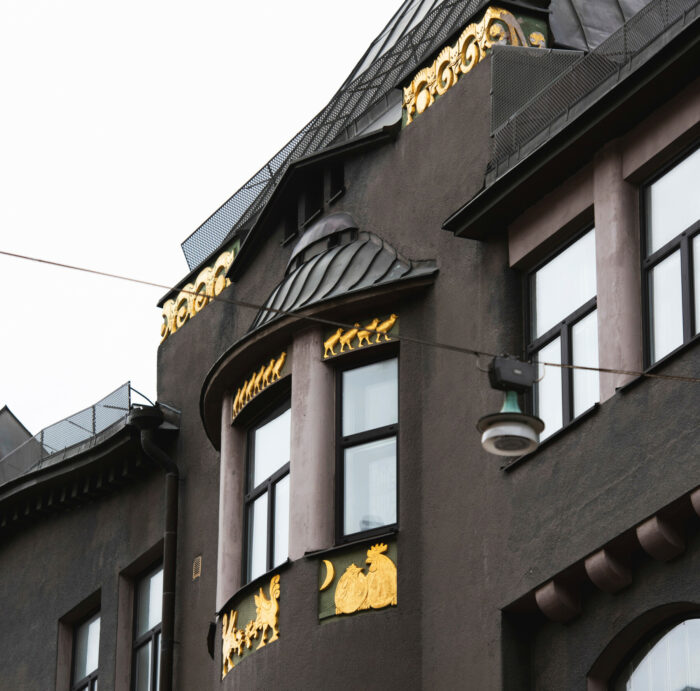
Photo: Kirsi-Marja Savola
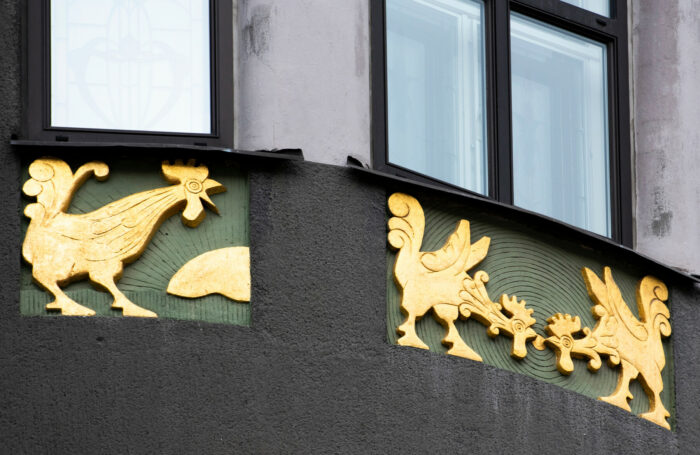
Photo: Kirsi-Marja Savola
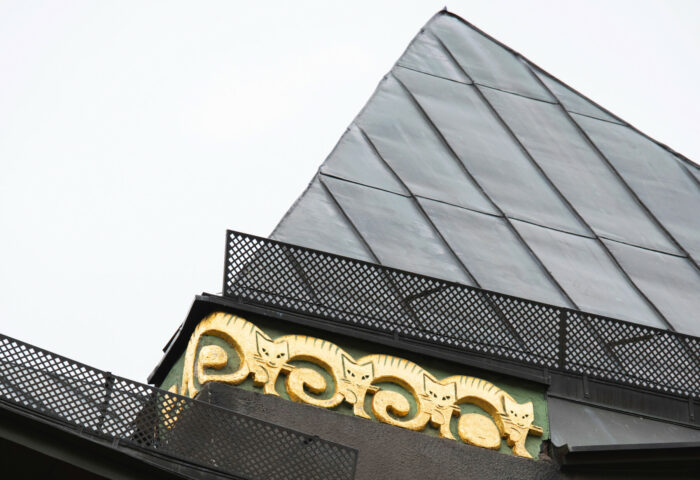
Photo: Kirsi-Marja Savola
Vibrant and difficult to miss, Wilkman’s gleaming gold decorations set against a dark plaster façade give passers-by a reason to pause. Ferns sprout from the first-floor windows, gracefully unfurling upwards. Panels beneath the fourth-floor bay windows depict roosters locked in combat, while a charming procession of baby chicks ambles above. At the very top, a clowder of cats teeters across the roofline, adding a whimsical touch. The name of the house honours master builder Karl Wilkman.
Tehtaankatu 34c, Eira
Väinö Vähäkallio, 1911
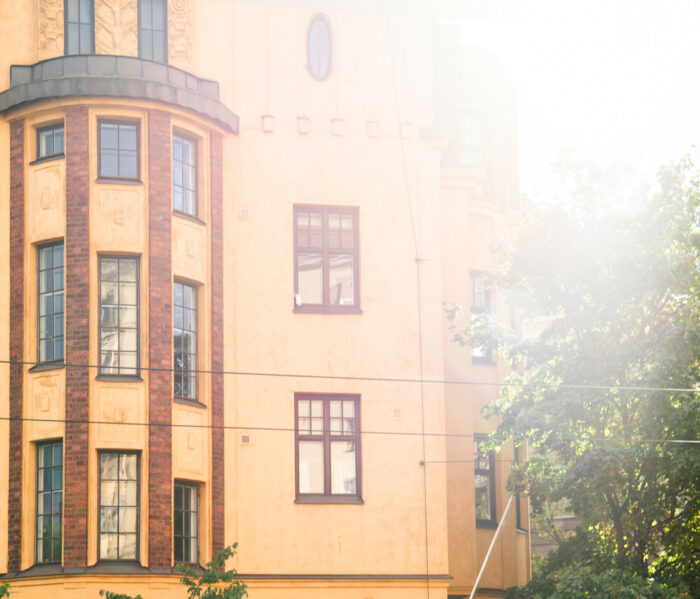
Photo: Kirsi-Marja Savola
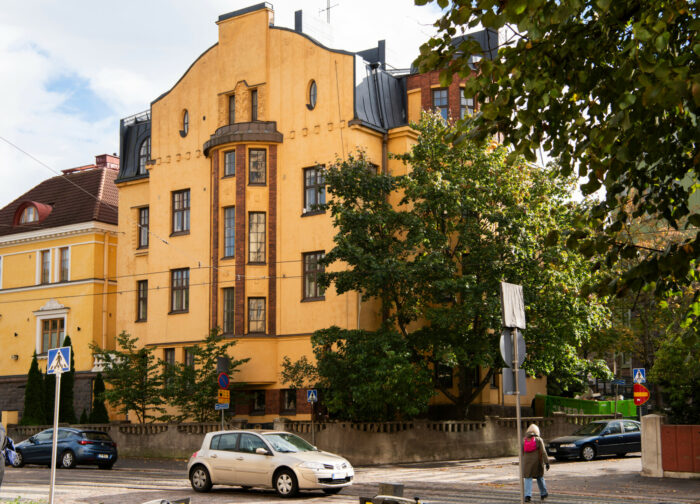
Photo: Kirsi-Marja Savola
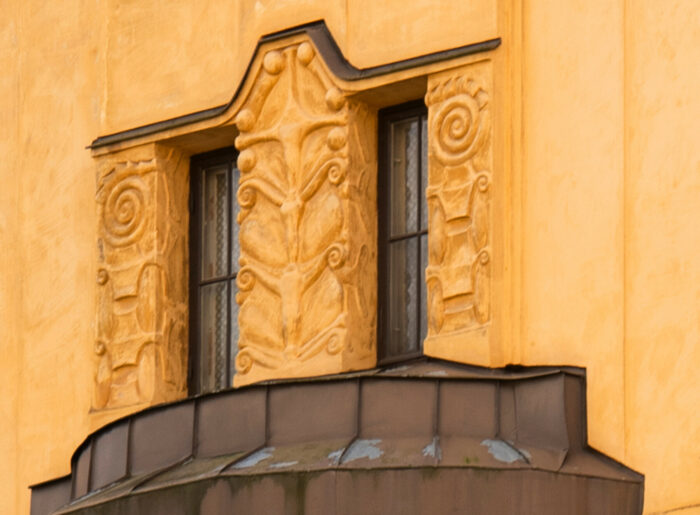
Photo: Kirsi-Marja Savola
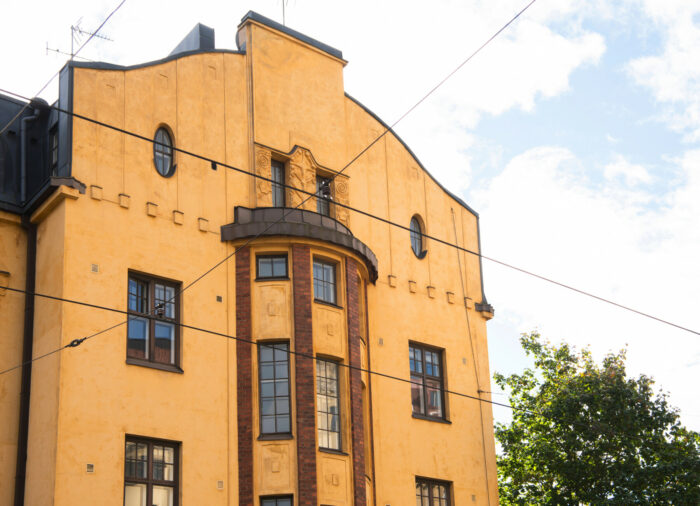
Photo: Kirsi-Marja Savola
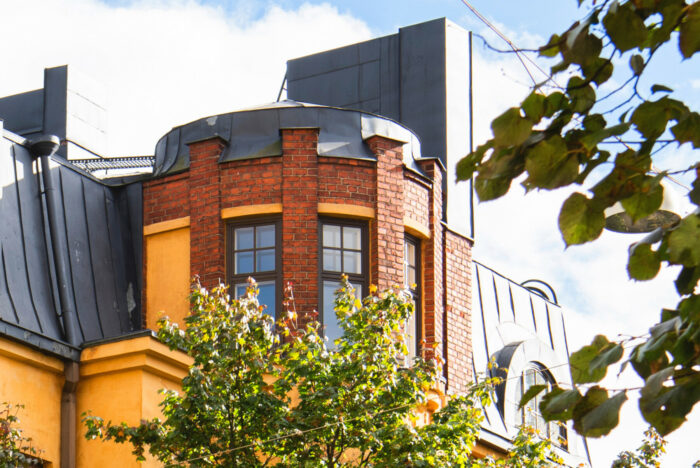
Photo: Kirsi-Marja Savola
This residence exemplifies the adaptation of Jugend to the villa-style architecture that shaped Eira’s rapid development. Set back from the street, it’s surrounded by green space – an essential feature of Eira’s plan to create a more liveable city environment. Exposed red brick contrasts with yellow ochre plaster above a granite base, highlighting the simplicity of its materials. The design embraces art nouveau’s asymmetry without the medieval references typical of the era, instead focusing on clean lines and understated elegance.
Otava Publishing House, Uudenmaankatu 8–12, Punavuori
Karl Lindahl and Valter Thomé, 1906
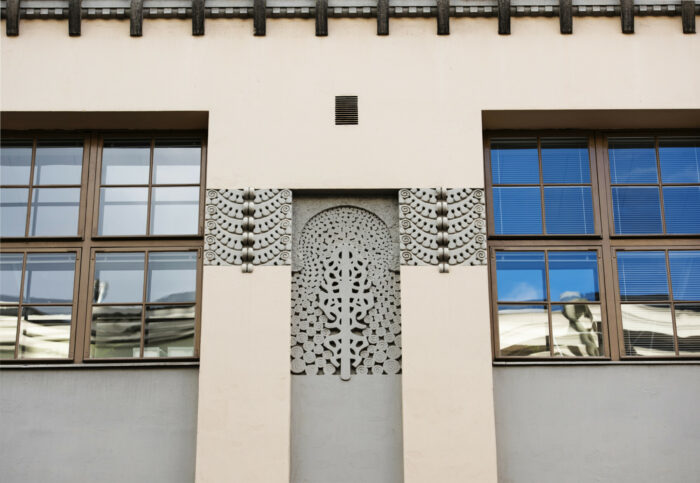
Photo: Kirsi-Marja Savola
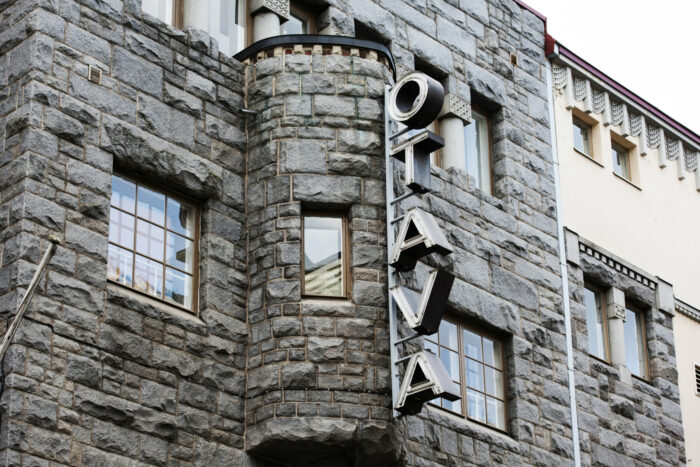
Photo: Kirsi-Marja Savola
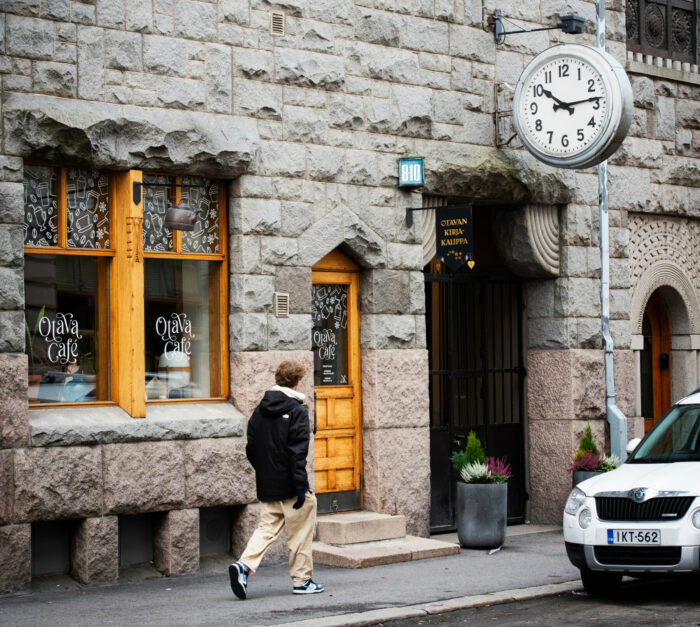
Photo: Kirsi-Marja Savola
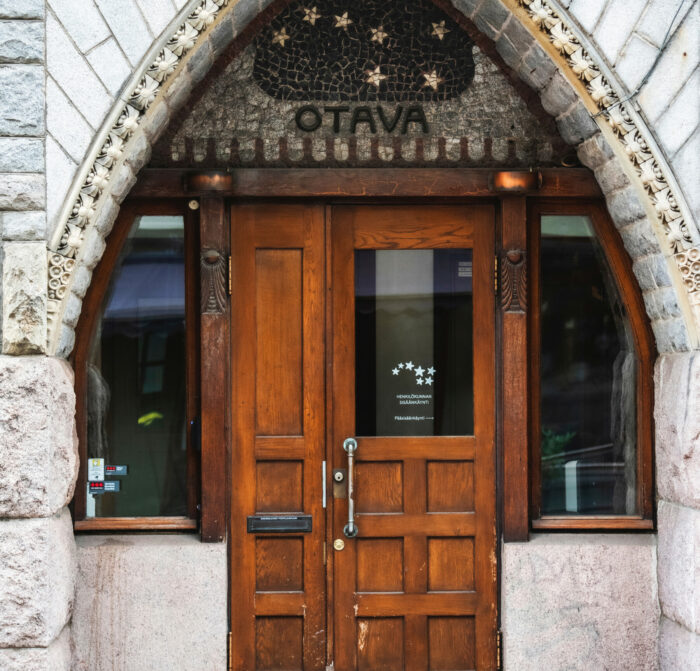
Photo: Kirsi-Marja Savola
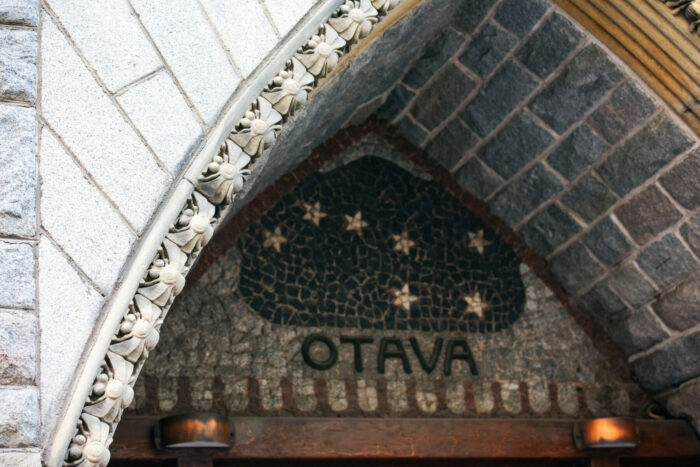
Photo: Kirsi-Marja Savola
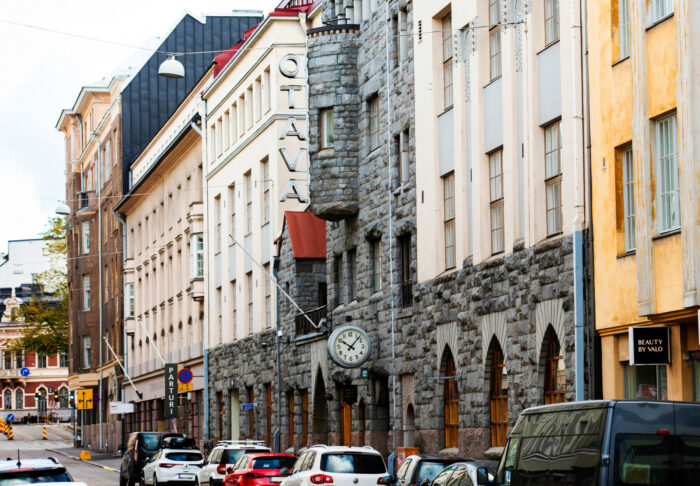
Photo: Kirsi-Marja Savola
Commissioned by the publishing company Otava, this building incorporates strong ties to Finnish identity. The name Otava, which appears in the Kalevala, refers to Finland’s national animal, the bear. Honeybees carved above the entrances are a nod to one of the bear’s nicknames, mesikämmen (honey hand). A pointed arch suggests medieval influence, while carved wooden panels depict the Otava constellation (the Big Dipper, also known as Ursa Major, the Great Bear) alongside spiders, owls, herons and bees, blending Finnish folklore with natural elements.
Vanha Poli, Lönnrotinkatu 29, Kamppi
Karl Lindahl and Walter Thomé, 1903
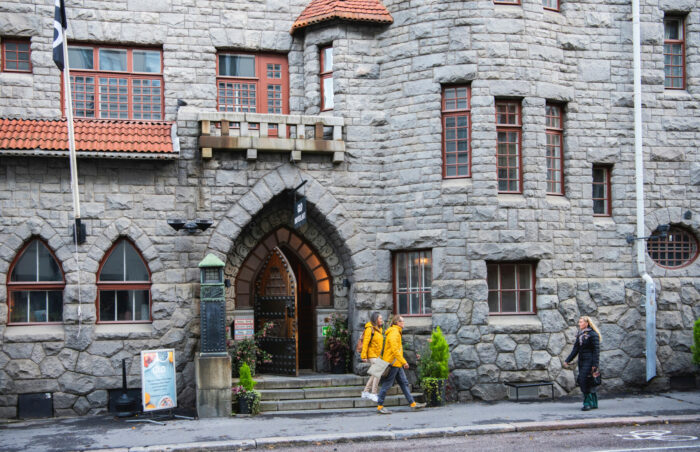
Photo: Kirsi-Marja Savola
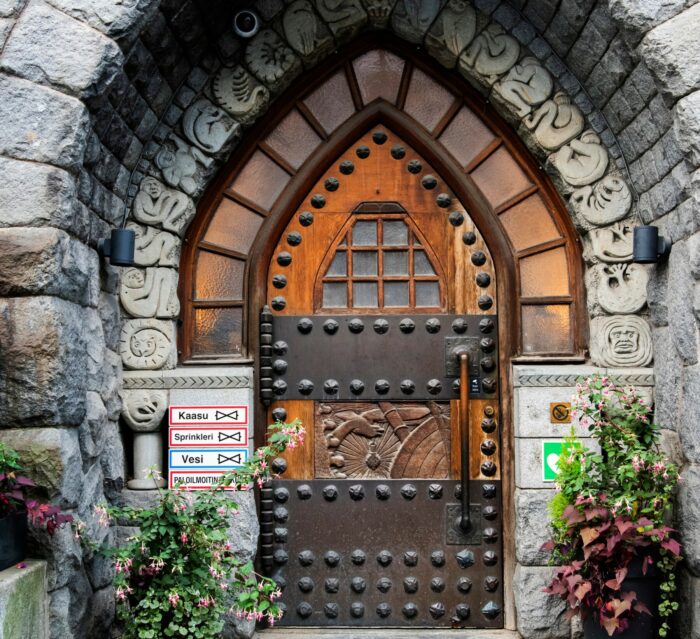
Photo: Kirsi-Marja Savola
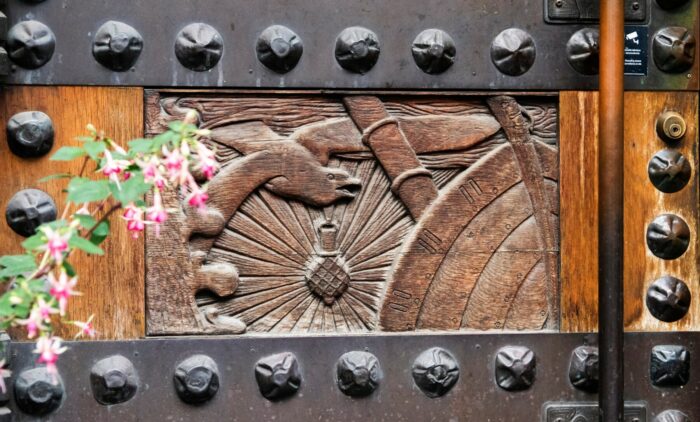
Photo: Kirsi-Marja Savola
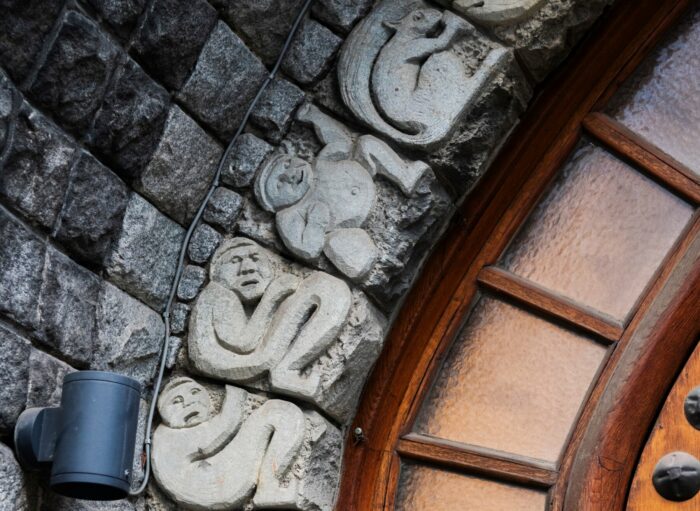
Photo: Kirsi-Marja Savola
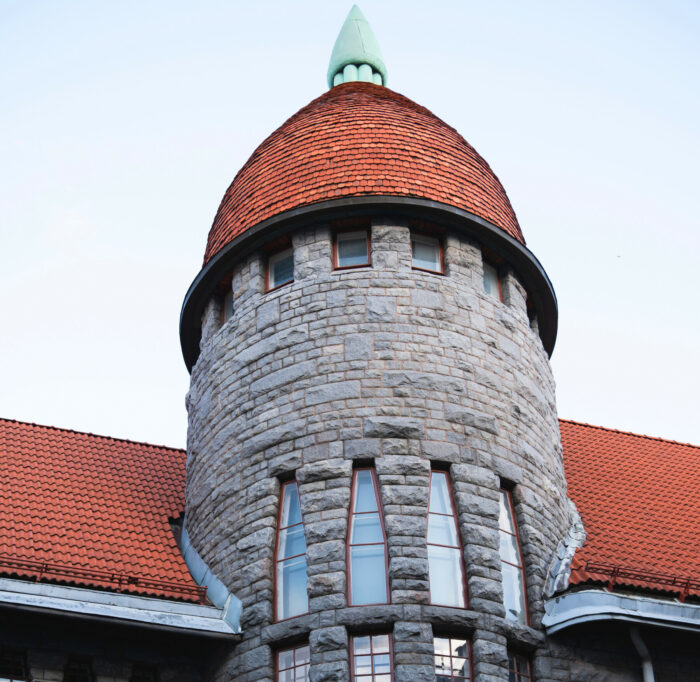
Photo: Kirsi-Marja Savola
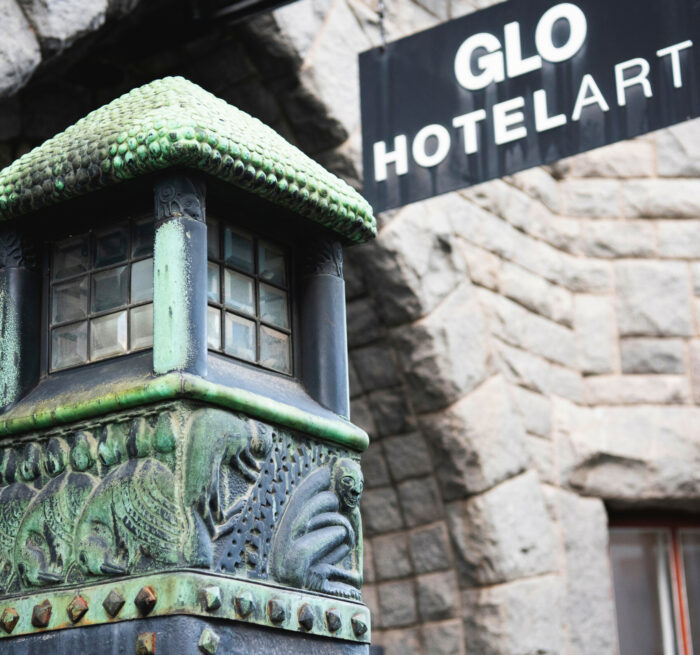
Photo: Kirsi-Marja Savola
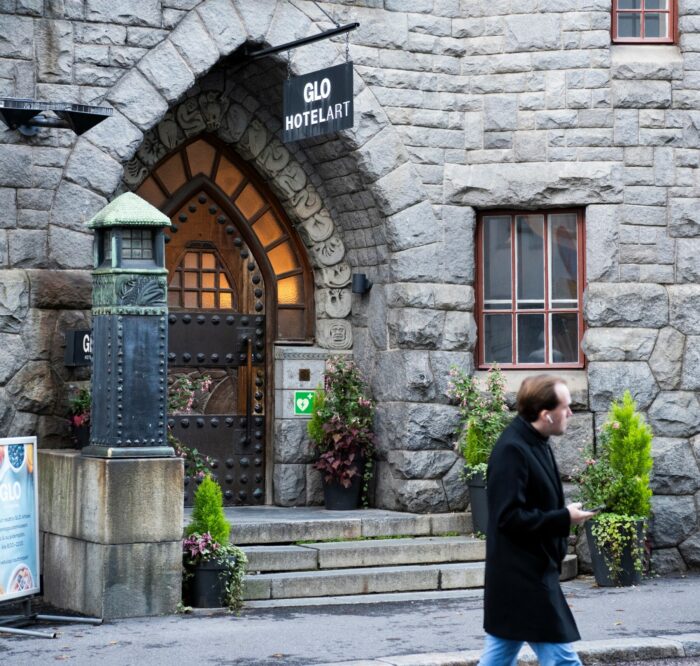
Photo: Kirsi-Marja Savola
Originally named Sampo, after the magical device in the Kalevala that endlessly produced flour, salt, and wealth, this building was constructed for the Polytechnic Student Union and now serves as a hotel. Its squared-rubble façade and stone archways evoke medieval strength, while human and animal figures resembling gargoyles watch over the entrance. A hunched creature lurks on a lamppost, fixing its wide eyes on passers-by with an eerie vigilance and looking a lot like J.R.R. Tolkein’s Gollum, although the building predates The Hobbit by more than 30 years and The Lord of the Rings by more than 50.
By Tyler Walton, February 2025
