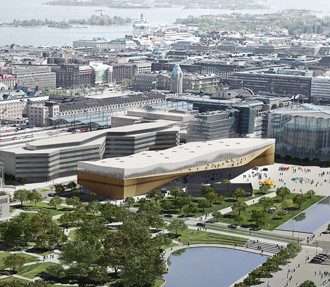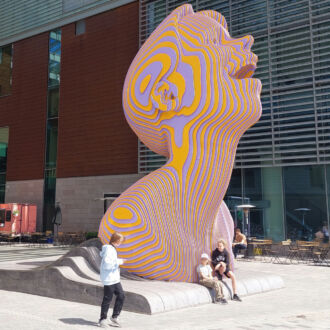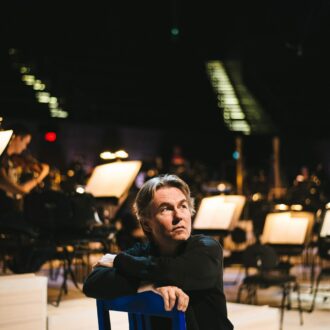When making lifestyle choices, Finnish families are increasingly turning to architectural innovation to bring together several generations under one roof for long-term living solutions. In one multigenerational family home in a leafy area of Helsinki, a soundproof floor and 83 years separate the house’s youngest occupant (8) from the oldest (91).
Elderly care in Finland is getting expensive. Medical care is expected to double by 2040, with 1.6 million Finns (27 percent of the population) living in retirement by 2040, according to the National Institute for Health and Welfare (THL). The amount of young pensioners (65–74 years old) will peak in 2020, and some say it is already difficult to find space and resources for the elderly.
Some people see sharing space with elderly relatives as burdensome, while others regard it as a way to bring the family closer together. A relatively new trend in Finland these days is families who share homes with grandparents, so they can help out with the kids and spend more time together. Finnish architect Tuomas Siitonen has designed an innovative home that shows how one family can live together under one roof while also allowing individuals to maintain their privacy.
Peek inside the tree house
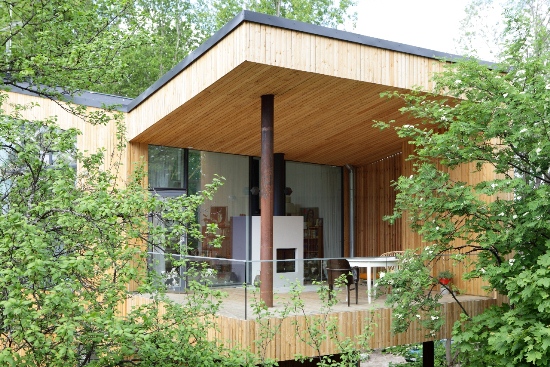
Off the main dining area, the second-storey patio makes you feel like you’re in an exotic tree house. Photo: Maija Luutonen
The angular wooden home, nicknamed House M-M, is set in the midst of a stunning forest, drenched in light from the northeast side, where the three bedrooms are situated. Outside, the home is covered in Finnish-grown Siberian larch on a pine frame. The windows are reflective, showing patterns from the nearby trees whether they’re in full leafy greenery or covered in sugary snow.
Inside, the main living room is built on an ash floor and lit by a chandelier on a slanted ceiling. A loft-like lounge overlooks the room, providing a chill-out space with cushions, records and a view of the forest.
With 170 square metres (1,830 square feet) of floor space, the home is designed for a family of more than four. Vilma and Juho live on the second floor with their two children, ages 8 and 13. Their great-grandmother lives in the wheelchair-accessible flat downstairs, while their grandparents live next door, on the same plot of land.
“Homes for the elderly are full,” says Vilma. “Some are expensive. It’s hard to find a place. Our arrangement gave us an escape from that situation.”
The garden boasts a big terrace adjoining the dining area. The entire building was designed to follow the contour of the surrounding forest and garden, which contains a number of apple trees. Since most of the rooms and windows are on the second floor, it has the feeling of a tree house – you can almost pick apples from the windows.
Building from the ground up
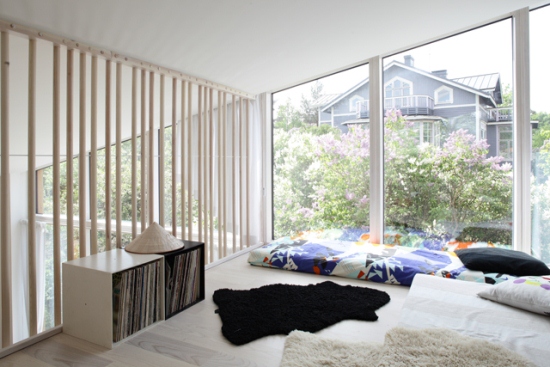
A loft-like lounge overlooks the main living room, providing a chill-out space with cushions, records and a view of the treetops. Photo: Maija Luutonen
The homeowners first approached Siitonen to build a home that would not only hold a multigenerational family but last for lifetimes, as well. “They wanted to build a flat that would include their grandmother,” says Siitonen.
Vilma and Juho were looking for a cozy, uniquely designed space that is ecological and practical enough to stand for many decades. With geothermal heating and lots of sun from the big windows, the rooms suit both adults and children. The generous amount of common space allows them to share family time.
“The best thing about this house is that it really belongs in its environment,” says Vilma, referring to how the house fits into the surrounding Finnish natural landscape. “It really feels like it has always been there. The house is heated by geothermal heating and the large windows allow a lot of sunlight in. The big balcony gives us some extra space. We get the wood for the fireplace from the site. We go to work by train; the station is just a few minutes away.”
“We truly believe these are the things we need for the rest of our lives,” she says.
By Nadja Sayej, October 2013
